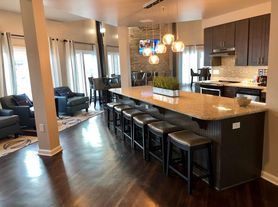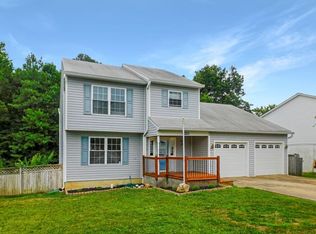Talk about a versatile home that offers it all! Tucked perfectly on its little cul-de-sac rests Sylvan Court. This 3-bed-2.5 bath beauty has recently received an interior face-lift with paint being the primary focus. The entry welcomes you with high ceilings, natural light, a wide-open plan for endless furniture configurations, and convenience. Prop open your sliding glass door, and get ready to welcome coming fall weather with cool enjoyable days ahead on your deck. The upper level features the primary suite to one side of the home with a full-bath and walk-in closet that is sure to accommodate any wardrobe size. The hall hosts another full-bath and leaves you with two generously sized bedrooms at the other end of the hall. Need storage? We've got you covered - the walkout unfinished basement and garage both offer solutions for all of your hobbies. Sylvan is as close to modern conveniences, and the best of St. Mary's as it comes. PAX is a hop-skip-and-a-jump. We look forward to helping you rent this gem. Application fee is $65 per adult and is non-refundable. All adults 18 years of age or older MUST submit a separate application online. Minimum acceptable credit score is 700 (all applicants must meet this minimum). Gross Household Income should equal at least 3 times the monthly rent. Recent late payments, collections, bankruptcies, foreclosures, evictions and excessive debt will not be accepted. Income, Criminal Background and Landlord References will be verified.
House for rent
$2,600/mo
46230 Sylvan Ct, Lexington Park, MD 20653
3beds
2,192sqft
Price may not include required fees and charges.
Singlefamily
Available now
No pets
Central air, electric, ceiling fan
Dryer in unit laundry
2 Attached garage spaces parking
Electric, natural gas, heat pump
What's special
Unfinished basementWalk-in closetHigh ceilingsWide-open planNatural lightInterior face-liftSliding glass door
- 4 days
- on Zillow |
- -- |
- -- |
Travel times
Facts & features
Interior
Bedrooms & bathrooms
- Bedrooms: 3
- Bathrooms: 3
- Full bathrooms: 2
- 1/2 bathrooms: 1
Rooms
- Room types: Family Room
Heating
- Electric, Natural Gas, Heat Pump
Cooling
- Central Air, Electric, Ceiling Fan
Appliances
- Included: Dishwasher, Disposal, Dryer, Microwave, Refrigerator, Washer
- Laundry: Dryer In Unit, In Unit, Laundry Room, Main Level, Washer In Unit
Features
- 2 Story Ceilings, 9'+ Ceilings, Ceiling Fan(s), Combination Kitchen/Dining, Combination Kitchen/Living, Eat-in Kitchen, Exhaust Fan, Family Room Off Kitchen, Kitchen - Table Space, Pantry, Primary Bath(s), Tray Ceiling(s), Walk In Closet, Walk-In Closet(s)
- Flooring: Hardwood
- Has basement: Yes
Interior area
- Total interior livable area: 2,192 sqft
Property
Parking
- Total spaces: 2
- Parking features: Attached, Driveway, Covered
- Has attached garage: Yes
- Details: Contact manager
Features
- Exterior features: Contact manager
Details
- Parcel number: 08133727
Construction
Type & style
- Home type: SingleFamily
- Architectural style: Colonial
- Property subtype: SingleFamily
Materials
- Roof: Shake Shingle
Condition
- Year built: 2008
Community & HOA
Location
- Region: Lexington Park
Financial & listing details
- Lease term: Contact For Details
Price history
| Date | Event | Price |
|---|---|---|
| 10/1/2025 | Listed for rent | $2,600$1/sqft |
Source: Bright MLS #MDSM2026744 | ||
| 10/24/2023 | Sold | $412,000-1.7%$188/sqft |
Source: | ||
| 9/19/2023 | Contingent | $419,000$191/sqft |
Source: | ||
| 9/15/2023 | Price change | $419,000-2.3%$191/sqft |
Source: | ||
| 7/22/2023 | Listed for sale | $429,000+512.9%$196/sqft |
Source: | ||

