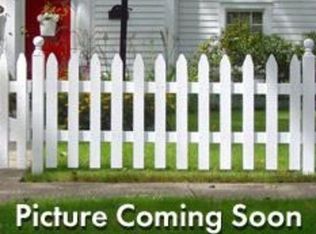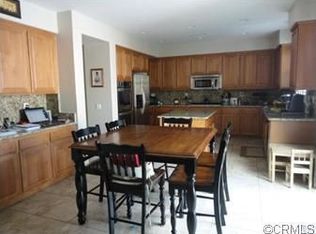Wafaa Barajas DRE #01890287 760-519-1107,
Mogul Real Estate,
Shishana Hogg DRE #02018453,
Mogul Real Estate
46236 Shade Tree Ct, Temecula, CA 92592
Home value
$778,600
$709,000 - $856,000
$3,654/mo
Loading...
Owner options
Explore your selling options
What's special
Zillow last checked: 8 hours ago
Listing updated: July 08, 2025 at 08:33pm
Wafaa Barajas DRE #01890287 760-519-1107,
Mogul Real Estate,
Shishana Hogg DRE #02018453,
Mogul Real Estate
Talia King, DRE #01717891
Higher Realty Inc
Facts & features
Interior
Bedrooms & bathrooms
- Bedrooms: 4
- Bathrooms: 3
- Full bathrooms: 3
- Main level bathrooms: 1
- Main level bedrooms: 1
Bedroom
- Features: Bedroom on Main Level
Bathroom
- Features: Bathtub, Dual Sinks, Full Bath on Main Level, Separate Shower, Tub Shower, Walk-In Shower
Kitchen
- Features: Granite Counters, Kitchen Island, Kitchen/Family Room Combo
Other
- Features: Walk-In Closet(s)
Heating
- Central
Cooling
- Central Air
Appliances
- Included: Built-In Range, Double Oven, Dishwasher, Freezer, Gas Cooktop, Disposal, Gas Oven, Gas Range, Microwave, Refrigerator, Self Cleaning Oven, Water To Refrigerator
- Laundry: Laundry Room, Upper Level
Features
- Breakfast Bar, Breakfast Area, Ceiling Fan(s), Separate/Formal Dining Room, Granite Counters, High Ceilings, Open Floorplan, Recessed Lighting, Two Story Ceilings, Bedroom on Main Level, Walk-In Closet(s)
- Flooring: Carpet, Tile, Vinyl
- Windows: Blinds
- Has fireplace: Yes
- Fireplace features: Family Room
- Common walls with other units/homes: No Common Walls
Interior area
- Total interior livable area: 2,517 sqft
Property
Parking
- Total spaces: 2
- Parking features: Covered, Door-Multi, Driveway, Garage, On Street, Tandem
- Attached garage spaces: 2
Features
- Levels: Two
- Stories: 2
- Entry location: Front Door
- Patio & porch: Patio
- Pool features: Community, Association
- Has spa: Yes
- Spa features: Association, Community
- Fencing: Stucco Wall
- Has view: Yes
- View description: Mountain(s), Neighborhood, Trees/Woods
Lot
- Size: 6,534 sqft
- Features: Cul-De-Sac, Near Park
Details
- Parcel number: 962553010
- Special conditions: Standard
Construction
Type & style
- Home type: SingleFamily
- Property subtype: Single Family Residence
Materials
- Roof: Tile
Condition
- Turnkey
- New construction: No
- Year built: 2007
Utilities & green energy
- Sewer: Public Sewer
- Water: Public
- Utilities for property: Cable Connected, Electricity Connected, Natural Gas Connected, Phone Connected, Sewer Connected, Water Connected
Community & neighborhood
Community
- Community features: Biking, Curbs, Dog Park, Golf, Hiking, Street Lights, Suburban, Sidewalks, Park, Pool
Location
- Region: Temecula
HOA & financial
HOA
- Has HOA: Yes
- HOA fee: $52 monthly
- Amenities included: Clubhouse, Sport Court, Outdoor Cooking Area, Picnic Area, Playground, Pool, Spa/Hot Tub
- Association name: Wolf Creek
- Association phone: 951-699-2918
Other
Other facts
- Listing terms: Cash,Conventional,1031 Exchange,FHA,Submit,VA Loan
Price history
| Date | Event | Price |
|---|---|---|
| 7/8/2025 | Sold | $789,999$314/sqft |
Source: | ||
| 6/4/2025 | Pending sale | $789,999$314/sqft |
Source: | ||
| 5/27/2025 | Listed for sale | $789,999$314/sqft |
Source: | ||
| 5/16/2025 | Pending sale | $789,999$314/sqft |
Source: | ||
| 5/8/2025 | Listed for sale | $789,999+12.1%$314/sqft |
Source: | ||
Public tax history
| Year | Property taxes | Tax assessment |
|---|---|---|
| 2025 | $10,456 +1.2% | $733,482 +2% |
| 2024 | $10,334 +20.5% | $719,100 +39% |
| 2023 | $8,576 +1.2% | $517,368 +2% |
Find assessor info on the county website
Neighborhood: 92592
Nearby schools
GreatSchools rating
- 6/10Temecula Luiseno Elementary SchoolGrades: K-5Distance: 0.6 mi
- 8/10Erle Stanley Gardner Middle SchoolGrades: 6-8Distance: 1.1 mi
- 9/10Great Oak High SchoolGrades: 9-12Distance: 0.6 mi
Schools provided by the listing agent
- High: Great Oak
Source: CRMLS. This data may not be complete. We recommend contacting the local school district to confirm school assignments for this home.
Get a cash offer in 3 minutes
Find out how much your home could sell for in as little as 3 minutes with a no-obligation cash offer.
$778,600
Get a cash offer in 3 minutes
Find out how much your home could sell for in as little as 3 minutes with a no-obligation cash offer.
$778,600

