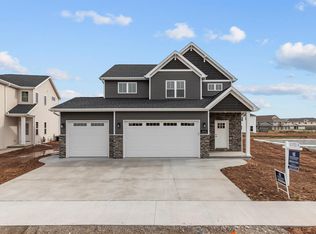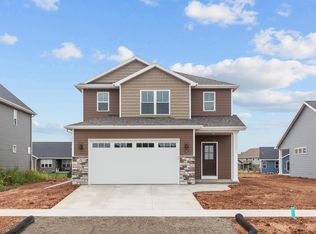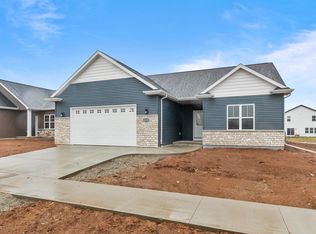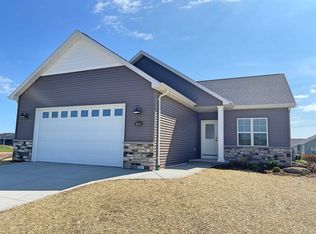Sold
$399,900
4624 Begonia Dr, Appleton, WI 54913
3beds
1,830sqft
Single Family Residence
Built in 2022
7,840.8 Square Feet Lot
$-- Zestimate®
$219/sqft
$2,635 Estimated rent
Home value
Not available
Estimated sales range
Not available
$2,635/mo
Zestimate® history
Loading...
Owner options
Explore your selling options
What's special
Gorgeous model home features a towering two story foyer. Generous open floor plan. Kitchen offers abundant cabinetry, center island, appliance package, and walk in pantry. Back hall with drop zone and half bath. Luxurious master suite with walk in closet and large bath. Convenient second floor laundry. LL is stubbed for future bath and has an egress window. Smart video door camera and thermostat. Concrete package includes the driveway up to and including the sidewalk, patio. Located near an extensive hiking/biking trail, close to USA Sports Complex, Appleton North and the site of the planned elementary school. Great access to HWY 41 in a quiet setting. Restaurants, the Dog Park and Memorial Park, are all within a short drive. Enjoy ALL of the lifestyle that Trail View South provides!
Zillow last checked: 8 hours ago
Listing updated: September 16, 2023 at 03:21am
Listed by:
Jill E Rooney 920-915-7653,
Coldwell Banker Real Estate Group
Bought with:
Anita Bluhm
Coldwell Banker Real Estate Group
Source: RANW,MLS#: 50277981
Facts & features
Interior
Bedrooms & bathrooms
- Bedrooms: 3
- Bathrooms: 2
- Full bathrooms: 2
- 1/2 bathrooms: 1
Bedroom 1
- Level: Upper
- Dimensions: 15x12
Bedroom 2
- Level: Upper
- Dimensions: 11x11
Bedroom 3
- Level: Upper
- Dimensions: 11x10
Dining room
- Level: Main
- Dimensions: 11x10
Kitchen
- Level: Main
- Dimensions: 11x9
Living room
- Level: Main
- Dimensions: 16x13
Heating
- Forced Air
Cooling
- Forced Air, Central Air
Appliances
- Included: Dishwasher, Disposal, Microwave, Range, Refrigerator
Features
- At Least 1 Bathtub, Breakfast Bar, Walk-in Shower, Smart Home
- Basement: Full,Bath/Stubbed,Sump Pump
- Has fireplace: No
- Fireplace features: None
Interior area
- Total interior livable area: 1,830 sqft
- Finished area above ground: 1,830
- Finished area below ground: 0
Property
Parking
- Total spaces: 2
- Parking features: Attached, Garage Door Opener
- Attached garage spaces: 2
Accessibility
- Accessibility features: Level Drive, Level Lot, Stall Shower
Features
- Patio & porch: Patio
Lot
- Size: 7,840 sqft
- Features: Rural - Subdivision, Sidewalk
Details
- Parcel number: 311641114
- Zoning: Residential
- Special conditions: Arms Length
Construction
Type & style
- Home type: SingleFamily
- Architectural style: Prairie
- Property subtype: Single Family Residence
Materials
- Stone, Vinyl Siding
- Foundation: Poured Concrete
Condition
- New construction: Yes
- Year built: 2022
Details
- Builder name: Mark Winter Homes
Utilities & green energy
- Sewer: Public Sewer
- Water: Public
Community & neighborhood
Location
- Region: Appleton
Price history
| Date | Event | Price |
|---|---|---|
| 9/15/2023 | Sold | $399,900+2.6%$219/sqft |
Source: RANW #50277981 | ||
| 9/15/2023 | Pending sale | $389,900$213/sqft |
Source: RANW #50277981 | ||
| 8/14/2023 | Contingent | $389,900$213/sqft |
Source: | ||
| 7/14/2023 | Price change | $389,900-2.5%$213/sqft |
Source: RANW #50277981 | ||
| 9/20/2022 | Price change | $399,900+8.1%$219/sqft |
Source: RANW #50259538 | ||
Public tax history
Tax history is unavailable.
Neighborhood: 54913
Nearby schools
GreatSchools rating
- 9/10Huntley Elementary SchoolGrades: PK-6Distance: 2.5 mi
- 6/10Classical SchoolGrades: K-8Distance: 3 mi
- 7/10North High SchoolGrades: 9-12Distance: 1.5 mi
Schools provided by the listing agent
- High: Appleton North
Source: RANW. This data may not be complete. We recommend contacting the local school district to confirm school assignments for this home.

Get pre-qualified for a loan
At Zillow Home Loans, we can pre-qualify you in as little as 5 minutes with no impact to your credit score.An equal housing lender. NMLS #10287.



