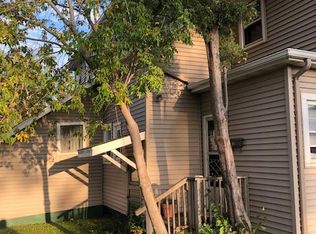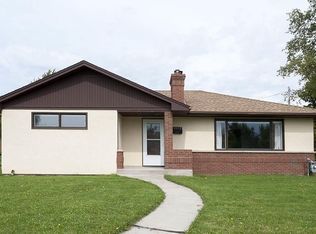Sold for $370,000 on 11/17/23
$370,000
4624 Crosley Ave, Duluth, MN 55804
4beds
2,008sqft
Single Family Residence
Built in 1989
9,147.6 Square Feet Lot
$390,700 Zestimate®
$184/sqft
$2,933 Estimated rent
Home value
$390,700
$367,000 - $414,000
$2,933/mo
Zestimate® history
Loading...
Owner options
Explore your selling options
What's special
This spectacular 4-bedroom 2-bath home can be found right in the Heart of Duluth’s Lakeside neighborhood. Walk in and you will fall in love with the spacious main floor living room featuring a wood-burning fireplace and lots of windows to allow the space to fill with warmth and light, and an updated kitchen and dining space with access to the large deck off the side of the house. Downstairs you will find a second living area featuring its own wood-burning fireplace, a three-quarter bathroom with your own private sauna, and a laundry/utility room with plenty of storage space. All four bedrooms are excellent sizes and offer ample closet space! You will be able to harvest your own fresh fruit from the apple trees, grape vines, and raspberry bushes found throughout the property. Other features include a recently replaced driveway, a 2-stall detached garage, recently replaced windows, multi-zone heating, a ductless air conditioning unit, and nearby proximity to schools, parks, and trails! A spotless, "move-in" ready home that has been meticulously maintained and well-loved for years! Schedule a showing today!
Zillow last checked: 8 hours ago
Listing updated: April 15, 2025 at 05:30pm
Listed by:
Anthony M Hansen 218-343-6499,
Birch Realty LLC,
Clinton Hansen 651-247-4804,
Birch Realty LLC
Bought with:
Sandi Nelson, MN 20591992
RE/MAX Results
Source: Lake Superior Area Realtors,MLS#: 6109738
Facts & features
Interior
Bedrooms & bathrooms
- Bedrooms: 4
- Bathrooms: 2
- Full bathrooms: 1
- 3/4 bathrooms: 1
- Main level bedrooms: 1
Bedroom
- Level: Main
- Area: 143 Square Feet
- Dimensions: 13 x 11
Bedroom
- Level: Main
- Area: 132 Square Feet
- Dimensions: 12 x 11
Bedroom
- Level: Basement
- Area: 154 Square Feet
- Dimensions: 14 x 11
Bedroom
- Level: Basement
- Area: 143 Square Feet
- Dimensions: 13 x 11
Kitchen
- Level: Main
- Area: 136 Square Feet
- Dimensions: 17 x 8
Living room
- Level: Main
- Area: 221 Square Feet
- Dimensions: 17 x 13
Living room
- Level: Basement
- Area: 160 Square Feet
- Dimensions: 16 x 10
Heating
- Boiler, Fireplace(s), Hot Water, Wood, Ductless, Natural Gas
Features
- Basement: Full
- Number of fireplaces: 2
- Fireplace features: Wood Burning
Interior area
- Total interior livable area: 2,008 sqft
- Finished area above ground: 1,004
- Finished area below ground: 1,004
Property
Parking
- Total spaces: 2
- Parking features: Detached, Electrical Service, Slab
- Garage spaces: 2
Features
- Levels: Split Entry
Lot
- Size: 9,147 sqft
- Dimensions: 59 x 78 + 59 x 78
Details
- Foundation area: 1008
- Parcel number: 010278002270 & 010278002260
Construction
Type & style
- Home type: SingleFamily
- Property subtype: Single Family Residence
Materials
- Wood, Concrete Block, Frame/Wood
- Foundation: Concrete Perimeter
Condition
- Previously Owned
- Year built: 1989
Utilities & green energy
- Electric: Minnesota Power
- Sewer: Public Sewer
- Water: Public
Community & neighborhood
Location
- Region: Duluth
Price history
| Date | Event | Price |
|---|---|---|
| 11/17/2023 | Sold | $370,000-6.5%$184/sqft |
Source: | ||
| 10/11/2023 | Pending sale | $395,900$197/sqft |
Source: | ||
| 10/4/2023 | Contingent | $395,900$197/sqft |
Source: | ||
| 9/13/2023 | Price change | $395,900-2.2%$197/sqft |
Source: | ||
| 9/6/2023 | Price change | $404,900-2.4%$202/sqft |
Source: | ||
Public tax history
| Year | Property taxes | Tax assessment |
|---|---|---|
| 2024 | $4,000 +3.6% | $287,700 -0.3% |
| 2023 | $3,860 +13.1% | $288,600 +8.9% |
| 2022 | $3,414 +4.7% | $265,100 +20.9% |
Find assessor info on the county website
Neighborhood: Lakeside/Lester Park
Nearby schools
GreatSchools rating
- 8/10Lester Park Elementary SchoolGrades: K-5Distance: 0.6 mi
- 7/10Ordean East Middle SchoolGrades: 6-8Distance: 2.3 mi
- 10/10East Senior High SchoolGrades: 9-12Distance: 1.3 mi

Get pre-qualified for a loan
At Zillow Home Loans, we can pre-qualify you in as little as 5 minutes with no impact to your credit score.An equal housing lender. NMLS #10287.
Sell for more on Zillow
Get a free Zillow Showcase℠ listing and you could sell for .
$390,700
2% more+ $7,814
With Zillow Showcase(estimated)
$398,514
