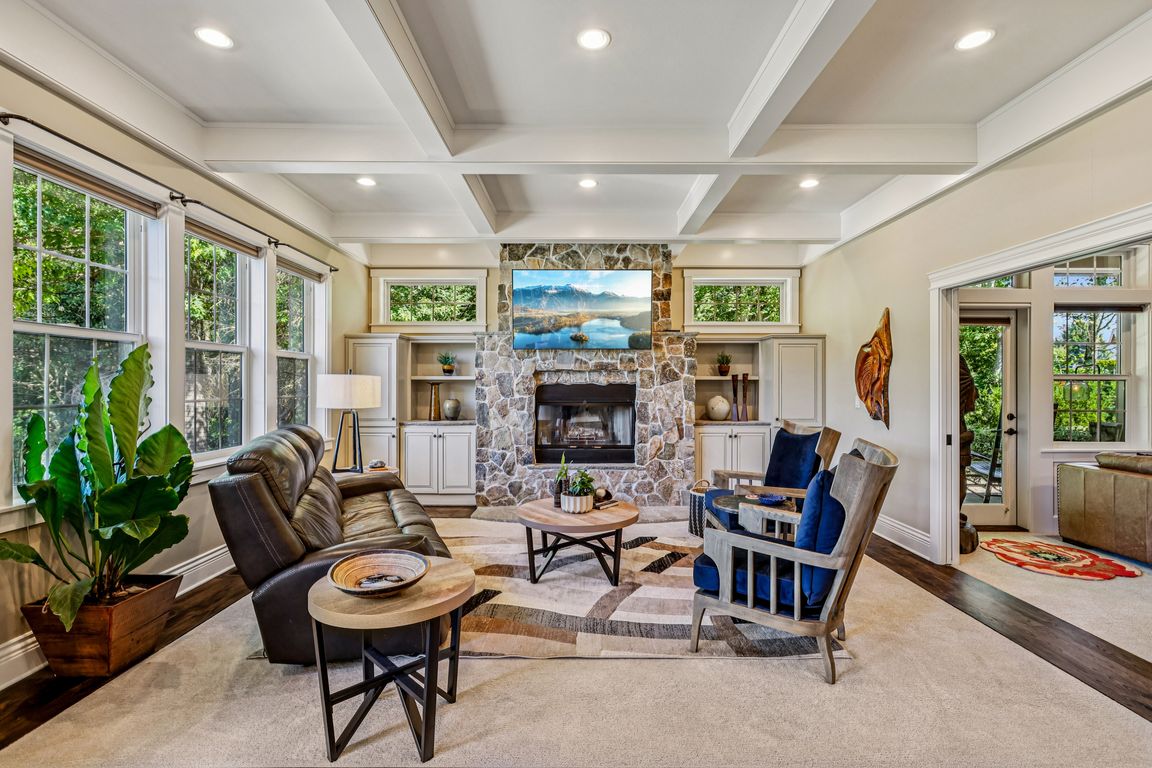
PendingPrice cut: $10K (9/5)
$980,000
2beds
2,793sqft
4624 Parkview Lane, Mount Vernon, WA 98274
2beds
2,793sqft
Single family residence
Built in 2009
0.49 Acres
2 Attached garage spaces
$351 price/sqft
$175 quarterly HOA fee
What's special
Great sunsetsManicured yardHigh end finishesSmall officeIdle golf course greensPrivate bridgeHardwood floors
Exquisite craftmanship complete with high end finishes in one of the most desirable neighborhoods. Massive single level home offers two primary suites, boasting vaulted ceilings, hardwood floors, stone & granite, 2 wood/gas fireplaces. Lots of storage. The chef's dream kitchen features an enormous granite-slab island, premium appliances, a wine fridge, a ...
- 54 days |
- 68 |
- 0 |
Source: NWMLS,MLS#: 2420503
Travel times
Living Room
Kitchen
Primary Bedroom
Zillow last checked: 7 hours ago
Listing updated: September 06, 2025 at 11:03pm
Listed by:
Jason Goold,
ReLuTy Corp
Source: NWMLS,MLS#: 2420503
Facts & features
Interior
Bedrooms & bathrooms
- Bedrooms: 2
- Bathrooms: 3
- Full bathrooms: 1
- 3/4 bathrooms: 1
- 1/2 bathrooms: 1
- Main level bathrooms: 3
- Main level bedrooms: 2
Primary bedroom
- Level: Main
Bedroom
- Level: Main
Bathroom full
- Level: Main
Bathroom three quarter
- Level: Main
Other
- Level: Main
Den office
- Level: Main
Entry hall
- Level: Main
Family room
- Level: Main
Kitchen with eating space
- Level: Main
Kitchen without eating space
- Level: Main
Living room
- Level: Main
Utility room
- Level: Main
Heating
- Fireplace, Forced Air, Heat Pump, Electric, Natural Gas, Wood
Cooling
- Forced Air, Heat Pump
Appliances
- Included: Dishwasher(s), Disposal, Dryer(s), Microwave(s), Refrigerator(s), Stove(s)/Range(s), Washer(s), Garbage Disposal, Water Heater: Electric Tank, Water Heater Location: Garage
Features
- Bath Off Primary, Ceiling Fan(s), High Tech Cabling, Walk-In Pantry
- Flooring: Granite, Hardwood, Stone, Travertine, Carpet
- Doors: French Doors
- Windows: Double Pane/Storm Window, Skylight(s)
- Basement: None
- Number of fireplaces: 2
- Fireplace features: Gas, Wood Burning, Main Level: 2, Fireplace
Interior area
- Total structure area: 2,793
- Total interior livable area: 2,793 sqft
Video & virtual tour
Property
Parking
- Total spaces: 2
- Parking features: Driveway, Attached Garage, Off Street
- Attached garage spaces: 2
Features
- Levels: One
- Stories: 1
- Entry location: Main
- Patio & porch: Second Primary Bedroom, Bath Off Primary, Ceiling Fan(s), Double Pane/Storm Window, Fireplace, Fireplace (Primary Bedroom), French Doors, High Tech Cabling, Jetted Tub, Skylight(s), SMART Wired, Sprinkler System, Vaulted Ceiling(s), Walk-In Closet(s), Walk-In Pantry, Water Heater, Wet Bar, Wine/Beverage Refrigerator, Wired for Generator
- Spa features: Bath
- Has view: Yes
- View description: Golf Course, Mountain(s), See Remarks, Territorial
- Waterfront features: Creek
- Frontage length: Waterfront Ft: 50
Lot
- Size: 0.49 Acres
- Features: Adjacent to Public Land, Cul-De-Sac, Dead End Street, Open Lot, Paved, Secluded, Sidewalk, Deck, Fenced-Fully, Fenced-Partially, Gas Available, High Speed Internet, Irrigation, Outbuildings, Patio
- Topography: Level,Terraces
- Residential vegetation: Garden Space, Pasture, Wooded
Details
- Parcel number: P127044
- Zoning description: Jurisdiction: City
- Special conditions: Standard
- Other equipment: Wired for Generator
Construction
Type & style
- Home type: SingleFamily
- Architectural style: Traditional
- Property subtype: Single Family Residence
Materials
- Stone, Wood Siding, Wood Products
- Foundation: Poured Concrete
- Roof: Composition
Condition
- Very Good
- Year built: 2009
Utilities & green energy
- Electric: Company: PSE
- Sewer: Sewer Connected, Company: City of MV
- Water: Public, Company: City of MV
- Utilities for property: Xfinity, Xfinity
Community & HOA
Community
- Features: CCRs, Golf, Park, Playground, Trail(s)
- Security: Security Service
- Subdivision: Mount Vernon
HOA
- HOA fee: $175 quarterly
- HOA phone: 360-770-7334
Location
- Region: Mount Vernon
Financial & listing details
- Price per square foot: $351/sqft
- Tax assessed value: $938,900
- Annual tax amount: $9,935
- Date on market: 8/15/2025
- Listing terms: Assumable,Cash Out,Conventional,VA Loan
- Inclusions: Dishwasher(s), Dryer(s), Garbage Disposal, Microwave(s), Refrigerator(s), Stove(s)/Range(s), Washer(s)
- Cumulative days on market: 53 days