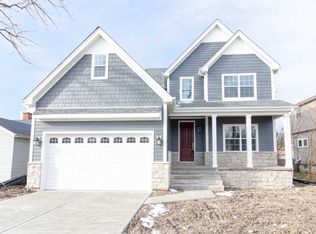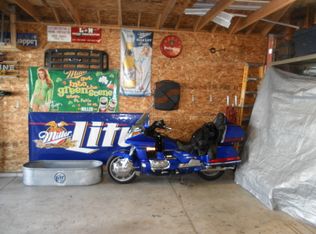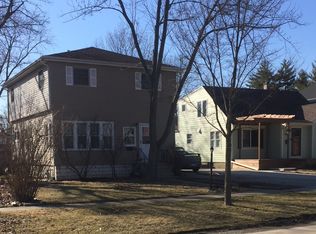Closed
$295,000
4624 Stanley Ave, Downers Grove, IL 60515
2beds
936sqft
Single Family Residence
Built in 1953
7,666.56 Square Feet Lot
$313,200 Zestimate®
$315/sqft
$2,333 Estimated rent
Home value
$313,200
$298,000 - $329,000
$2,333/mo
Zestimate® history
Loading...
Owner options
Explore your selling options
What's special
Desirable 2 bedroom, 1 bath ranch is larger than it appears and offers hardwood floors in the foyer, living room, dining room and both bedrooms. Spacious eat-in kitchen with oak colored cabinets and a double sink with a window and another one facing the yard. Master bedroom has a closet with built-ins. Nicely sized 2nd bedroom. Full bath with vanity, medicine cabinet and tub. Utility/Laundry area has space for a full size washer and dryer. Long driveway leads to a detached oversized 1 1/2 car garage with plenty of shelfs for additional storage. Large yard with a fire pit area. House roof, windows, furnace, central air and vinyl siding on house are somewhat newer. Ideal location with many large homes nearby make it a great opportunity to own, rent or build. The lot is 50x154. Highly coveted schools include Lester Elementary, Herrick Jr. High and Downers Grove North HS. This home and area has great potential. Close to downtown Downers Grove, restaurants, shopping, library, parks and the Metra train. This house and ideal location is waiting for you to call it home.
Zillow last checked: 8 hours ago
Listing updated: September 03, 2025 at 05:10am
Listing courtesy of:
Julie Mara 630-673-6272,
Baird & Warner
Bought with:
Julie Mara
Baird & Warner
Source: MRED as distributed by MLS GRID,MLS#: 12254925
Facts & features
Interior
Bedrooms & bathrooms
- Bedrooms: 2
- Bathrooms: 1
- Full bathrooms: 1
Primary bedroom
- Features: Flooring (Hardwood)
- Level: Main
- Area: 182 Square Feet
- Dimensions: 14X13
Bedroom 2
- Features: Flooring (Hardwood)
- Level: Main
- Area: 132 Square Feet
- Dimensions: 12X11
Dining room
- Features: Flooring (Hardwood)
- Level: Main
- Area: 56 Square Feet
- Dimensions: 8X7
Foyer
- Features: Flooring (Hardwood)
- Level: Main
- Area: 16 Square Feet
- Dimensions: 4X4
Kitchen
- Features: Kitchen (Eating Area-Table Space), Flooring (Other)
- Level: Main
- Area: 120 Square Feet
- Dimensions: 12X10
Laundry
- Features: Flooring (Other)
- Level: Main
- Area: 63 Square Feet
- Dimensions: 9X7
Living room
- Features: Flooring (Hardwood)
- Level: Main
- Area: 168 Square Feet
- Dimensions: 14X12
Other
- Level: Main
- Area: 36 Square Feet
- Dimensions: 9X4
Heating
- Natural Gas, Forced Air
Cooling
- Central Air
Features
- 1st Floor Bedroom, 1st Floor Full Bath, Built-in Features
- Flooring: Hardwood
- Basement: Crawl Space
Interior area
- Total structure area: 936
- Total interior livable area: 936 sqft
Property
Parking
- Total spaces: 1.5
- Parking features: Asphalt, Side Driveway, On Site, Garage Owned, Detached, Garage
- Garage spaces: 1.5
- Has uncovered spaces: Yes
Accessibility
- Accessibility features: No Disability Access
Features
- Stories: 1
- Exterior features: Fire Pit
Lot
- Size: 7,666 sqft
- Dimensions: 50X154
Details
- Parcel number: 0905411016
- Special conditions: None
Construction
Type & style
- Home type: SingleFamily
- Property subtype: Single Family Residence
Materials
- Vinyl Siding
- Roof: Asphalt
Condition
- New construction: No
- Year built: 1953
Utilities & green energy
- Electric: Circuit Breakers, 100 Amp Service
- Sewer: Public Sewer
- Water: Lake Michigan
Community & neighborhood
Community
- Community features: Park, Sidewalks, Street Lights
Location
- Region: Downers Grove
Other
Other facts
- Listing terms: Cash
- Ownership: Fee Simple
Price history
| Date | Event | Price |
|---|---|---|
| 9/2/2025 | Sold | $295,000-9.2%$315/sqft |
Source: | ||
| 8/4/2025 | Contingent | $325,000$347/sqft |
Source: | ||
| 6/27/2025 | Price change | $325,000-7.1%$347/sqft |
Source: | ||
| 6/23/2025 | Listed for sale | $350,000$374/sqft |
Source: | ||
| 6/19/2025 | Contingent | $350,000$374/sqft |
Source: | ||
Public tax history
| Year | Property taxes | Tax assessment |
|---|---|---|
| 2023 | $5,701 +6.7% | $95,900 +5.6% |
| 2022 | $5,345 +6.8% | $90,810 +1.1% |
| 2021 | $5,005 +1.8% | $89,780 +2% |
Find assessor info on the county website
Neighborhood: 60515
Nearby schools
GreatSchools rating
- 8/10Lester Elementary SchoolGrades: PK-6Distance: 0.5 mi
- 5/10Herrick Middle SchoolGrades: 7-8Distance: 0.8 mi
- 9/10Community H S Dist 99 - North High SchoolGrades: 9-12Distance: 0.5 mi
Schools provided by the listing agent
- Elementary: Lester Elementary School
- Middle: Herrick Middle School
- High: North High School
- District: 58
Source: MRED as distributed by MLS GRID. This data may not be complete. We recommend contacting the local school district to confirm school assignments for this home.

Get pre-qualified for a loan
At Zillow Home Loans, we can pre-qualify you in as little as 5 minutes with no impact to your credit score.An equal housing lender. NMLS #10287.
Sell for more on Zillow
Get a free Zillow Showcase℠ listing and you could sell for .
$313,200
2% more+ $6,264
With Zillow Showcase(estimated)
$319,464

