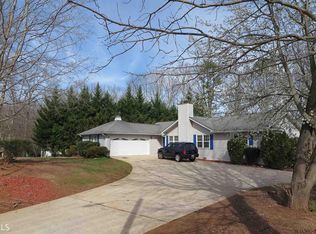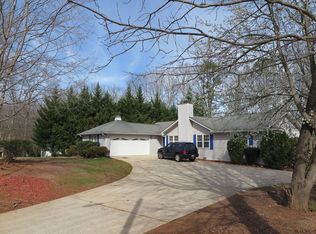Closed
$385,000
4624 Villager Trl, Flowery Branch, GA 30542
3beds
1,760sqft
Single Family Residence, Residential
Built in 1988
0.63 Acres Lot
$390,800 Zestimate®
$219/sqft
$1,911 Estimated rent
Home value
$390,800
$352,000 - $434,000
$1,911/mo
Zestimate® history
Loading...
Owner options
Explore your selling options
What's special
A rare find in sought after Flowery Branch. Charming Ranch home, located in a quiet cul-de-sac, on a large, private lot, in a family neighborhood with NO HOA. Second detached 2 Car Garage (yes, two 2 car garages), and secondary extra-wide gravel drive adjacent to driveway and garage provides ample space for Cars, Boats, Toys and Friends. Peaceful, covered front porch welcomes you into this carpet free home with true hardwood floors, and beautiful beamed cathedral ceiling in the great room. Oversized kitchen with plentiful custom oak cabinets, dining area and adjacent bonus sunroom. Large master suite with full bath and walk-in closet. Two large secondary bedrooms, and 2nd full bath. Huge walk-in laundry room offers extensive additional storage, and secondary entry into attached 2 Car Garage. Mature landscaping, private fenced-in level backyard with a large deck, overlooking a very private wooded greenspace. Brand new LVP Flooring in Kitchen and Laundry. Home interior just painted throughout. Conveniently located near Lake Lanier, shopping, Universities, restaurants, and highways.
Zillow last checked: 8 hours ago
Listing updated: January 25, 2025 at 06:34am
Listing Provided by:
Douglas Carswell,
Berkshire Hathaway HomeServices Georgia Properties
Bought with:
Janie Cornelius, 267768
Berkshire Hathaway HomeServices Georgia Properties
Source: FMLS GA,MLS#: 7376730
Facts & features
Interior
Bedrooms & bathrooms
- Bedrooms: 3
- Bathrooms: 2
- Full bathrooms: 2
- Main level bathrooms: 2
- Main level bedrooms: 3
Primary bedroom
- Features: Master on Main
- Level: Master on Main
Bedroom
- Features: Master on Main
Primary bathroom
- Features: Tub/Shower Combo
Dining room
- Features: Other
Kitchen
- Features: Breakfast Room, Cabinets Stain, Country Kitchen, Eat-in Kitchen, Laminate Counters, Pantry, View to Family Room
Heating
- Central
Cooling
- Ceiling Fan(s), Central Air, Electric
Appliances
- Included: Dishwasher, Electric Range, Gas Water Heater, Microwave, Range Hood, Refrigerator
- Laundry: Laundry Room, Main Level, Mud Room
Features
- Beamed Ceilings, Cathedral Ceiling(s), Vaulted Ceiling(s), Walk-In Closet(s)
- Flooring: Ceramic Tile, Hardwood
- Windows: Storm Window(s)
- Basement: None
- Attic: Pull Down Stairs
- Number of fireplaces: 1
- Fireplace features: Family Room, Glass Doors
- Common walls with other units/homes: No Common Walls
Interior area
- Total structure area: 1,760
- Total interior livable area: 1,760 sqft
- Finished area above ground: 1,760
- Finished area below ground: 0
Property
Parking
- Total spaces: 4
- Parking features: Attached, Detached, Garage, Garage Door Opener, Garage Faces Side, Kitchen Level, Level Driveway
- Attached garage spaces: 4
- Has uncovered spaces: Yes
Accessibility
- Accessibility features: None
Features
- Levels: One
- Stories: 1
- Patio & porch: None
- Exterior features: Private Yard, Rain Gutters, Storage
- Pool features: None
- Spa features: None
- Fencing: Back Yard,Fenced,Wood
- Has view: Yes
- View description: Trees/Woods
- Waterfront features: None
- Body of water: None
Lot
- Size: 0.63 Acres
- Features: Cul-De-Sac, Front Yard, Landscaped, Level, Private
Details
- Additional structures: Garage(s)
- Parcel number: 15037E000011
- Other equipment: Satellite Dish
- Horse amenities: None
Construction
Type & style
- Home type: SingleFamily
- Architectural style: Ranch
- Property subtype: Single Family Residence, Residential
Materials
- Aluminum Siding, Vinyl Siding
- Foundation: Block
- Roof: Composition
Condition
- Resale
- New construction: No
- Year built: 1988
Utilities & green energy
- Electric: 110 Volts, 220 Volts in Laundry
- Sewer: Septic Tank
- Water: Public
- Utilities for property: Cable Available, Electricity Available, Natural Gas Available, Water Available
Green energy
- Energy efficient items: None
- Energy generation: None
Community & neighborhood
Security
- Security features: Security System Owned
Community
- Community features: None
Location
- Region: Flowery Branch
- Subdivision: Country Walk
HOA & financial
HOA
- Has HOA: No
Other
Other facts
- Listing terms: Cash,Conventional,FHA,VA Loan
- Ownership: Fee Simple
- Road surface type: Asphalt
Price history
| Date | Event | Price |
|---|---|---|
| 6/12/2024 | Sold | $385,000-3.8%$219/sqft |
Source: | ||
| 5/20/2024 | Pending sale | $400,000$227/sqft |
Source: | ||
| 4/26/2024 | Listed for sale | $400,000+42.2%$227/sqft |
Source: | ||
| 4/29/2021 | Sold | $281,300-1.2%$160/sqft |
Source: | ||
| 3/29/2021 | Pending sale | $284,800$162/sqft |
Source: | ||
Public tax history
| Year | Property taxes | Tax assessment |
|---|---|---|
| 2024 | $3,563 +2% | $144,120 +5.8% |
| 2023 | $3,494 +16.8% | $136,240 +22.6% |
| 2022 | $2,991 +280.8% | $111,160 +56.7% |
Find assessor info on the county website
Neighborhood: 30542
Nearby schools
GreatSchools rating
- 6/10Chestnut Mountain Elementary SchoolGrades: PK-5Distance: 2 mi
- 6/10South Hall Middle SchoolGrades: 6-8Distance: 2.6 mi
- 5/10Johnson High SchoolGrades: 9-12Distance: 2.6 mi
Schools provided by the listing agent
- Elementary: Chestnut Mountain
- Middle: South Hall
- High: Johnson - Hall
Source: FMLS GA. This data may not be complete. We recommend contacting the local school district to confirm school assignments for this home.
Get a cash offer in 3 minutes
Find out how much your home could sell for in as little as 3 minutes with a no-obligation cash offer.
Estimated market value
$390,800
Get a cash offer in 3 minutes
Find out how much your home could sell for in as little as 3 minutes with a no-obligation cash offer.
Estimated market value
$390,800

