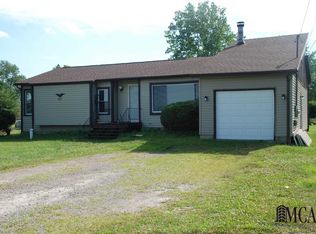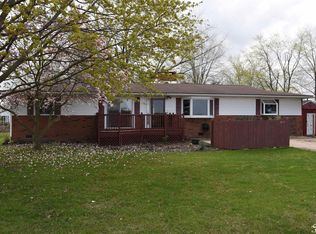Sold for $264,000
$264,000
4625 Bluebush Rd, Monroe, MI 48162
3beds
1,962sqft
Manufactured Home
Built in 1991
0.54 Acres Lot
$264,900 Zestimate®
$135/sqft
$1,997 Estimated rent
Home value
$264,900
$246,000 - $286,000
$1,997/mo
Zestimate® history
Loading...
Owner options
Explore your selling options
What's special
Welcome to 4625 Bluebush Road – Your spacious ranch on a peaceful half-acre!
Embrace open, easy living in this beautifully maintained 3-bed, 2-bath ranch, offering nearly 1,962 sq ft of living space. This open floor plan boasts a kitchen with plenty of counter space and cabinetry, a large living room, as well as an expansive family room—perfect for entertaining or relaxing. The practical utility/laundry room adds convenience, while a former garage–now a recreation room—could serve as a workshop, playroom, or be converted back to a garage.
Relax outdoors on the freshly painted deck overlooking your private, fenced yard. The home is truly move-in ready Comfort meets convenience located in a serene rural setting yet located just minutes from downtown Monroe, this home represents the best of both worlds. Schedule your showing today to experience the spaciousness and charm in person!
Zillow last checked: 8 hours ago
Listing updated: December 24, 2025 at 02:55am
Listed by:
Michelle Heinzerling 734-497-1588,
Century 21 Curran & Oberski
Bought with:
Robin Comer, 6501439665
EXP Realty Main
Source: Realcomp II,MLS#: 20251041520
Facts & features
Interior
Bedrooms & bathrooms
- Bedrooms: 3
- Bathrooms: 3
- Full bathrooms: 2
- 1/2 bathrooms: 1
Primary bedroom
- Level: Entry
- Area: 182
- Dimensions: 14 X 13
Bedroom
- Level: Entry
- Area: 99
- Dimensions: 11 X 9
Bedroom
- Level: Entry
- Area: 99
- Dimensions: 11 X 9
Primary bathroom
- Level: Entry
- Area: 28
- Dimensions: 4 X 7
Other
- Level: Entry
- Area: 45
- Dimensions: 5 X 9
Other
- Level: Entry
- Area: 8
- Dimensions: 2 X 4
Dining room
- Level: Entry
- Area: 132
- Dimensions: 11 X 12
Family room
- Level: Entry
- Area: 483
- Dimensions: 23 X 21
Kitchen
- Level: Entry
- Area: 120
- Dimensions: 10 X 12
Laundry
- Level: Entry
- Area: 78
- Dimensions: 6 X 13
Living room
- Level: Entry
- Area: 208
- Dimensions: 16 X 13
Heating
- Forced Air, Natural Gas
Cooling
- Ceiling Fans, Central Air
Appliances
- Included: Dishwasher, Disposal, Free Standing Electric Range, Free Standing Refrigerator, Microwave, Stainless Steel Appliances, Washer
Features
- Has basement: No
- Has fireplace: No
Interior area
- Total interior livable area: 1,962 sqft
- Finished area above ground: 1,962
Property
Parking
- Parking features: No Garage
Features
- Levels: One
- Stories: 1
- Entry location: GroundLevel
- Pool features: None
Lot
- Size: 0.54 Acres
- Dimensions: 100 x 230
Details
- Parcel number: 581311122100
- Special conditions: Short Sale No,Standard
Construction
Type & style
- Home type: MobileManufactured
- Architectural style: Manufacturedwith Land
- Property subtype: Manufactured Home
Materials
- Vinyl Siding
- Foundation: Crawl Space
Condition
- New construction: No
- Year built: 1991
Utilities & green energy
- Sewer: Septic Tank
- Water: Public
Community & neighborhood
Location
- Region: Monroe
Other
Other facts
- Listing agreement: Exclusive Right To Sell
- Listing terms: Cash,Conventional,FHA,Va Loan,Warranty Deed
Price history
| Date | Event | Price |
|---|---|---|
| 12/24/2025 | Sold | $264,000-5.7%$135/sqft |
Source: | ||
| 11/12/2025 | Pending sale | $279,999$143/sqft |
Source: | ||
| 9/30/2025 | Price change | $279,999-3.4%$143/sqft |
Source: | ||
| 9/2/2025 | Listed for sale | $289,999$148/sqft |
Source: | ||
| 9/2/2025 | Listing removed | $289,999$148/sqft |
Source: | ||
Public tax history
| Year | Property taxes | Tax assessment |
|---|---|---|
| 2025 | $2,580 +5.1% | $129,400 +4.6% |
| 2024 | $2,454 +5% | $123,700 +10.7% |
| 2023 | $2,337 +3.5% | $111,700 +7.1% |
Find assessor info on the county website
Neighborhood: 48162
Nearby schools
GreatSchools rating
- 6/10Raisinville SchoolGrades: PK-6Distance: 1 mi
- 5/10Monroe High SchoolGrades: 8-12Distance: 4.6 mi
- 3/10Monroe Middle SchoolGrades: 6-8Distance: 5.8 mi
Get a cash offer in 3 minutes
Find out how much your home could sell for in as little as 3 minutes with a no-obligation cash offer.
Estimated market value$264,900
Get a cash offer in 3 minutes
Find out how much your home could sell for in as little as 3 minutes with a no-obligation cash offer.
Estimated market value
$264,900

