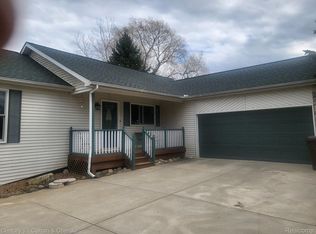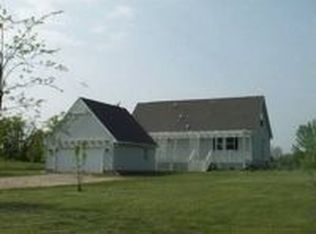Sold
$443,900
4625 Curdy Rd, Howell, MI 48855
3beds
1,988sqft
Single Family Residence
Built in 1999
4.72 Acres Lot
$473,800 Zestimate®
$223/sqft
$2,729 Estimated rent
Home value
$473,800
$450,000 - $497,000
$2,729/mo
Zestimate® history
Loading...
Owner options
Explore your selling options
What's special
MULTIPLE OFFERS RECEIVED, HIGHEST AND BEST DUE BY 2/21 @ 12:00PM. Welcome to 4625 Curdy Road, nestled in the serene Oceola Township, Michigan. This charming abode offers a harmonious blend of comfort, functionality, and tranquility. Boasting 3 bedrooms, 2.1 bathrooms, and 1988 square feet of thoughtfully designed living space, this home is a sanctuary of modern living. As you step inside, you're greeted by the warmth of hickory flooring that adorns the entry level, lending a touch of rustic elegance to the ambiance. The kitchen and bathrooms showcase exquisite granite countertops, elevating both style and practicality. The kitchen further delights with newer appliances, ensuring culinary endeavors are a breeze. Convenience meets efficiency with first-floor laundry facilities. soak in the natural beauty of the surroundings throughout the year. Retreat to the expansive primary en suite, offering ample space and comfort for relaxation. A cozy fireplace graces the living room, providing the perfect spot to gather with loved ones on chilly evenings. Venture outside to discover the expansive 4.72 acres of land, where a 30 x 40 pole barn awaits with a concrete floor, offering endless possibilities for storage, hobbies, or even a workshop. This home is equipped with newer AC, ensuring comfort during warmer months, while the full basement offers abundant potential for future finishing to suit your needs and desires. Sunlight is abundant in this home with ample windows for natural light. Experience the relaxing, countryside living combined with modern comforts at 4625 Curdy Road. Don't miss your chance to make this exquisite property your own slice of paradise.
Zillow last checked: 8 hours ago
Listing updated: March 27, 2024 at 11:25am
Listed by:
Christopher Bailey 734-751-6638,
Remerica United Realty
Bought with:
Cody Maldonado, 6501409043
Howard Hanna Real Estate
Source: MichRIC,MLS#: 24008111
Facts & features
Interior
Bedrooms & bathrooms
- Bedrooms: 3
- Bathrooms: 3
- Full bathrooms: 2
- 1/2 bathrooms: 1
- Main level bedrooms: 3
Primary bedroom
- Description: Wood
- Level: Main
- Area: 210
- Dimensions: 15.00 x 14.00
Bedroom 2
- Description: Wood
- Level: Main
- Area: 156
- Dimensions: 13.00 x 12.00
Bedroom 3
- Description: Wood
- Level: Main
- Area: 169
- Dimensions: 13.00 x 13.00
Primary bathroom
- Description: Ceramic
- Level: Main
- Area: 90
- Dimensions: 9.00 x 10.00
Bathroom 2
- Description: Ceramic
- Level: Main
- Area: 50
- Dimensions: 5.00 x 10.00
Bathroom 3
- Description: Wood
- Level: Main
- Area: 20
- Dimensions: 5.00 x 4.00
Dining area
- Description: Wood
- Level: Main
- Area: 154
- Dimensions: 14.00 x 11.00
Kitchen
- Description: Wood
- Level: Main
- Area: 140
- Dimensions: 14.00 x 10.00
Living room
- Description: Wood
- Level: Main
- Area: 418
- Dimensions: 22.00 x 19.00
Other
- Description: Wood
- Level: Main
- Area: 195
- Dimensions: 15.00 x 13.00
Heating
- Forced Air
Cooling
- Central Air
Appliances
- Included: Humidifier, Built-In Gas Oven, Dishwasher, Disposal, Dryer, Refrigerator, Washer, Water Softener Owned
- Laundry: Laundry Closet, Main Level
Features
- Ceiling Fan(s), LP Tank Rented, Eat-in Kitchen
- Flooring: Wood
- Windows: Screens, Garden Window, Window Treatments
- Basement: Full
- Number of fireplaces: 1
- Fireplace features: Living Room
Interior area
- Total structure area: 1,988
- Total interior livable area: 1,988 sqft
- Finished area below ground: 0
Property
Parking
- Total spaces: 2
- Parking features: Attached, Garage Door Opener
- Garage spaces: 2
Features
- Stories: 1
Lot
- Size: 4.72 Acres
- Dimensions: 321 x 614 x 324 x 629
- Features: Shrubs/Hedges
Details
- Additional structures: Pole Barn
- Parcel number: 0709400025
Construction
Type & style
- Home type: SingleFamily
- Architectural style: Ranch
- Property subtype: Single Family Residence
Materials
- Vinyl Siding
- Roof: Asphalt,Shingle
Condition
- New construction: No
- Year built: 1999
Details
- Builder name: Bob the Builder
Utilities & green energy
- Gas: LP Tank Rented
- Sewer: Septic Tank
- Water: Well
- Utilities for property: Phone Connected
Community & neighborhood
Location
- Region: Howell
Other
Other facts
- Listing terms: Cash,FHA,VA Loan,USDA Loan,Conventional
- Road surface type: Unimproved
Price history
| Date | Event | Price |
|---|---|---|
| 3/27/2024 | Sold | $443,900+5.7%$223/sqft |
Source: | ||
| 3/15/2024 | Pending sale | $420,000$211/sqft |
Source: | ||
| 2/22/2024 | Contingent | $420,000$211/sqft |
Source: | ||
| 2/18/2024 | Listed for sale | $420,000$211/sqft |
Source: | ||
Public tax history
| Year | Property taxes | Tax assessment |
|---|---|---|
| 2025 | $3,437 -7.9% | $216,700 +3.9% |
| 2024 | $3,734 +10% | $208,500 +9.7% |
| 2023 | $3,395 +2.1% | $190,000 +11.8% |
Find assessor info on the county website
Neighborhood: 48855
Nearby schools
GreatSchools rating
- 6/10Ruahmah J. Hutchings ElementaryGrades: PK-5Distance: 2.2 mi
- 6/10Highlander Way Middle SchoolGrades: 6-8Distance: 5.4 mi
- 8/10Howell High SchoolGrades: 9-12Distance: 5.2 mi
Get a cash offer in 3 minutes
Find out how much your home could sell for in as little as 3 minutes with a no-obligation cash offer.
Estimated market value$473,800
Get a cash offer in 3 minutes
Find out how much your home could sell for in as little as 3 minutes with a no-obligation cash offer.
Estimated market value
$473,800

