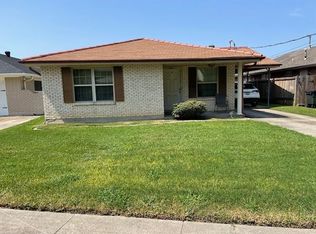Closed
Price Unknown
4625 Ithaca St, Metairie, LA 70006
3beds
1,750sqft
Single Family Residence
Built in 1975
7,500 Square Feet Lot
$368,300 Zestimate®
$--/sqft
$2,270 Estimated rent
Maximize your home sale
Get more eyes on your listing so you can sell faster and for more.
Home value
$368,300
$328,000 - $412,000
$2,270/mo
Zestimate® history
Loading...
Owner options
Explore your selling options
What's special
Welcome to your "new" home in a fantastic Metairie location! This charming single-story residence features 3 spacious bedrooms and 2 modern baths. Step inside to discover a bright and inviting atmosphere, enhanced by light and cheerful colors throughout.
The heart of the home is the recently renovated kitchen (2023), complete with contemporary finishes and ample storage, making it a joy for any home cook. The primary bath was elegantly updated in 2020, offering a spa-like retreat for relaxation. Freshly painted in 2024, this home exudes a fresh and modern feel.
Additional features include new 3 star Trane AC & gas furnace (2024), new gas 40 gallon water heater, newer windows that allow natural light to flood the space, a 4-year-old roof for peace of mind, and rain gutters for added convenience. The large backyard is a fantastic space for outdoor entertaining, gardening, or simply enjoying the sunshine. Shed in the backyard will remain for your additional storage.
Completing this wonderful property is a one-car garage, providing extra storage and parking options. With an affordable flood insurance rate of just $959 annually, you can enjoy this beautiful home without worry. Don't miss out on the opportunity to make this Metairie gem your own!
Zillow last checked: 8 hours ago
Listing updated: May 07, 2025 at 08:10am
Listed by:
Allison Vencil 985-400-4141,
LATTER & BLUM (LATT15)
Bought with:
Zachary Breaux
LPT Realty, LLC.
Source: GSREIN,MLS#: 2489885
Facts & features
Interior
Bedrooms & bathrooms
- Bedrooms: 3
- Bathrooms: 2
- Full bathrooms: 2
Primary bedroom
- Description: Flooring: Carpet
- Level: Lower
- Dimensions: 15x13.5
Bedroom
- Description: Flooring: Carpet
- Level: Lower
- Dimensions: 12x11.3
Bedroom
- Description: Flooring: Carpet
- Level: Lower
- Dimensions: 11.5x11.3
Breakfast room nook
- Description: Flooring: Tile
- Level: Lower
- Dimensions: 9.5x7.9
Den
- Description: Flooring: Laminate,Simulated Wood
- Level: Lower
- Dimensions: 21x16.3
Dining room
- Description: Flooring: Laminate,Simulated Wood
- Level: Lower
- Dimensions: 17x12
Heating
- Central, Gas
Cooling
- Central Air, 1 Unit
Appliances
- Included: Double Oven, Dishwasher, Oven, Refrigerator
Features
- Ceiling Fan(s), Pantry
- Windows: Storm Window(s)
- Has fireplace: Yes
- Fireplace features: Gas, Wood Burning
Interior area
- Total structure area: 2,150
- Total interior livable area: 1,750 sqft
Property
Parking
- Parking features: Attached, Garage, One Space
- Has garage: Yes
Features
- Levels: One
- Stories: 1
- Patio & porch: Covered, Other
- Exterior features: Fence
- Pool features: None
Lot
- Size: 7,500 sqft
- Dimensions: 50 x 150
- Features: City Lot, Rectangular Lot
Details
- Additional structures: Shed(s)
- Parcel number: 0820002372
- Special conditions: None
Construction
Type & style
- Home type: SingleFamily
- Architectural style: Ranch
- Property subtype: Single Family Residence
Materials
- Brick
- Foundation: Slab
- Roof: Shingle
Condition
- Excellent
- Year built: 1975
Utilities & green energy
- Sewer: Public Sewer
- Water: Public
Community & neighborhood
Security
- Security features: Smoke Detector(s)
Location
- Region: Metairie
Price history
| Date | Event | Price |
|---|---|---|
| 5/6/2025 | Sold | -- |
Source: | ||
| 4/12/2025 | Pending sale | $365,000$209/sqft |
Source: | ||
| 4/4/2025 | Listed for sale | $365,000$209/sqft |
Source: | ||
| 4/1/2025 | Pending sale | $365,000$209/sqft |
Source: Latter and Blum #2489885 | ||
| 4/1/2025 | Contingent | $365,000$209/sqft |
Source: | ||
Public tax history
| Year | Property taxes | Tax assessment |
|---|---|---|
| 2024 | $2,467 -4.2% | $27,080 |
| 2023 | $2,576 +2.7% | $27,080 |
| 2022 | $2,508 +7.7% | $27,080 |
Find assessor info on the county website
Neighborhood: Pontchartrain Gardens
Nearby schools
GreatSchools rating
- 4/10Alice M.Birney Elementary SchoolGrades: PK-5Distance: 0.4 mi
- 4/10John Q. Adams Middle SchoolGrades: 6-8Distance: 1.7 mi
- 3/10Grace King High SchoolGrades: 9-12Distance: 1.3 mi
Sell for more on Zillow
Get a free Zillow Showcase℠ listing and you could sell for .
$368,300
2% more+ $7,366
With Zillow Showcase(estimated)
$375,666