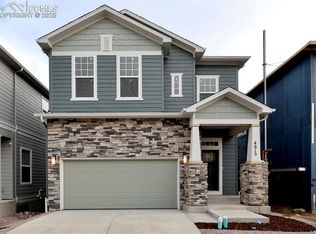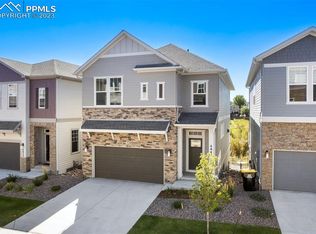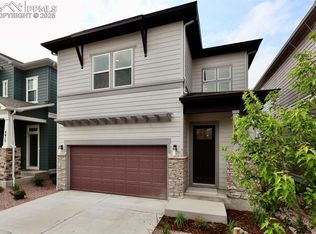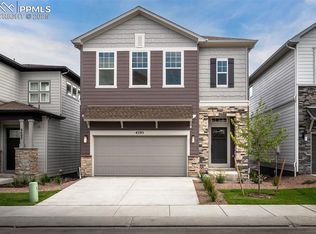Sold for $670,000 on 05/14/24
$670,000
4625 Peak Crest Vw, Colorado Springs, CO 80918
4beds
2,965sqft
Single Family Residence
Built in 2023
3,070.98 Square Feet Lot
$645,900 Zestimate®
$226/sqft
$3,122 Estimated rent
Home value
$645,900
$607,000 - $685,000
$3,122/mo
Zestimate® history
Loading...
Owner options
Explore your selling options
What's special
Enjoy living at its finest in the impeccably stylish Ethridge new home plan in Trailside at Cottonwood Creek. The covered entry help create a welcoming first impression. The front door leads you into an expansive view of the main living space that overlooks local trails and the range beyond. Three bedrooms are spread across the upper level and offer great places for everyone in the family to make their own. The effortless luxury of the Owner’s Retreat is a relaxing space for anyone who enters, featuring a private covered balcony, refreshing en suite bathroom and a deluxe walk-in closet. The Walkout basement living area creates an additional gathering space and room to pursue individual pastimes with an 8' slider leading to spectacular views from your fully landscaped backyard. A basement bedroom offers a neutral and private place for guests. The classic kitchen offers prep, cooking, and presentation zones for greater culinary pursuits. Sunlight, boundless lifestyle potential, and an easy, welcoming layout make the open concept living space an everyday delight.
Zillow last checked: 8 hours ago
Listing updated: May 14, 2024 at 08:02am
Listed by:
Jerry Sanden 719-472-4349,
House Hunters, LLC
Bought with:
Non Member
Non Member
Source: Pikes Peak MLS,MLS#: 8345353
Facts & features
Interior
Bedrooms & bathrooms
- Bedrooms: 4
- Bathrooms: 4
- Full bathrooms: 3
- 1/2 bathrooms: 1
Basement
- Area: 903
Heating
- Forced Air
Cooling
- Ceiling Fan(s), Central Air
Appliances
- Included: Dishwasher, Disposal, Gas in Kitchen, Microwave, Oven
Features
- Basement: Full,Partially Finished
Interior area
- Total structure area: 2,965
- Total interior livable area: 2,965 sqft
- Finished area above ground: 2,062
- Finished area below ground: 903
Property
Parking
- Total spaces: 2
- Parking features: Attached, Garage Door Opener
- Attached garage spaces: 2
Features
- Levels: Two
- Stories: 2
- Fencing: Back Yard
Lot
- Size: 3,070 sqft
- Features: Backs to Open Space, Landscaped
Construction
Type & style
- Home type: SingleFamily
- Property subtype: Single Family Residence
Materials
- Fiber Cement, Framed on Lot
- Foundation: Walk Out
- Roof: Composite Shingle
Condition
- New Construction
- New construction: Yes
- Year built: 2023
Details
- Builder model: Ethridge
- Builder name: David Weekley Homes
- Warranty included: Yes
Utilities & green energy
- Water: Municipal
- Utilities for property: Natural Gas Connected
Green energy
- Green verification: HERS Index Score
- Indoor air quality: Radon System
Community & neighborhood
Community
- Community features: Gated, Hiking or Biking Trails, Parks or Open Space
Location
- Region: Colorado Springs
HOA & financial
HOA
- HOA fee: $250 monthly
- Services included: Maintenance, Snow Removal, Trash Removal
Other
Other facts
- Listing terms: Cash,Conventional,VA Loan
Price history
| Date | Event | Price |
|---|---|---|
| 5/14/2024 | Sold | $670,000-4.3%$226/sqft |
Source: | ||
| 4/1/2024 | Contingent | $700,000$236/sqft |
Source: | ||
| 2/6/2024 | Price change | $700,000-0.9%$236/sqft |
Source: | ||
| 2/3/2024 | Price change | $706,181+0.1%$238/sqft |
Source: | ||
| 1/20/2024 | Listed for sale | $705,681$238/sqft |
Source: | ||
Public tax history
Tax history is unavailable.
Neighborhood: Northeast Colorado Springs
Nearby schools
GreatSchools rating
- 9/10Pioneer Elementary SchoolGrades: K-5Distance: 1 mi
- 5/10Timberview Middle SchoolGrades: 6-8Distance: 1.5 mi
- 9/10Liberty High SchoolGrades: 9-12Distance: 1.4 mi
Schools provided by the listing agent
- District: Academy-20
Source: Pikes Peak MLS. This data may not be complete. We recommend contacting the local school district to confirm school assignments for this home.
Get a cash offer in 3 minutes
Find out how much your home could sell for in as little as 3 minutes with a no-obligation cash offer.
Estimated market value
$645,900
Get a cash offer in 3 minutes
Find out how much your home could sell for in as little as 3 minutes with a no-obligation cash offer.
Estimated market value
$645,900



