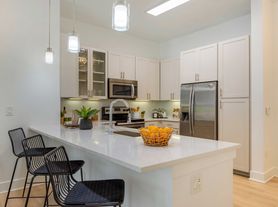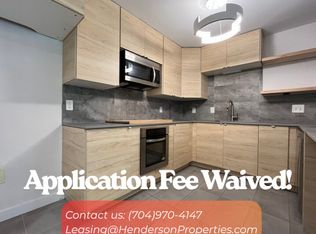Experience upscale living in this exquisite luxury condo nestled in the heart of Southpark, boasting breathtaking views of Piedmont Row. This impeccably designed residence features spacious living room, a well-appointed kitchen & inviting patio, creating the ideal setting for hosting & entertaining. Tenant convenience is prioritized w/ a storage room for personal use. Recently updated w/ fresh paint & new bedroom carpets. Revel in the convenience of strolling to sophisticated dining options, trendy wine bars & premier shopping that define the pinnacle of Charlotte's high-end lifestyle. The community amenities are unparalleled, offering access to clubhouse for social gatherings, refreshing pool for relaxation & business center. The thoughtful layout features split bedroom plan for enhanced privacy. Washer/Dryer included. Condo also boasts a large covered balcony, providing a private outdoor sanctuary. Embrace the epitome of luxury living in one of Charlotte's most coveted neighborhoods!
Condo for rent
$2,150/mo
4625 Piedmont Row Dr UNIT 603, Charlotte, NC 28210
2beds
1,138sqft
Price may not include required fees and charges.
Condo
Available now
No pets
Central air
In unit laundry
2 Parking spaces parking
Central
What's special
Refreshing poolWell-appointed kitchenLarge covered balconySplit bedroom planInviting patioPrivate outdoor sanctuary
- 124 days
- on Zillow |
- -- |
- -- |
Travel times
Looking to buy when your lease ends?
Consider a first-time homebuyer savings account designed to grow your down payment with up to a 6% match & 3.83% APY.
Facts & features
Interior
Bedrooms & bathrooms
- Bedrooms: 2
- Bathrooms: 2
- Full bathrooms: 2
Heating
- Central
Cooling
- Central Air
Appliances
- Included: Dishwasher, Disposal, Dryer, Microwave, Oven, Range, Refrigerator, Washer
- Laundry: In Unit, Laundry Room, Main Level, Utility Room
Features
- Elevator, Kitchen Island, Open Floorplan, Pantry, Storage, View
- Flooring: Carpet, Hardwood, Laminate
Interior area
- Total interior livable area: 1,138 sqft
Property
Parking
- Total spaces: 2
- Details: Contact manager
Features
- Exterior features: Accessible Elevator Installed, Architecture Style: Traditional, Business Center, Cabana, Carbon Monoxide Detector(s), Clubhouse, Elevator, Entry Slope less than 1 foot, Fire Sprinkler System, Flooring: Laminate, Garage on Main Level, Gated, Handicap Parking, Heating system: Central, In Unit, Kitchen Island, Laundry Room, Main Level, No Interior Steps, Open Floorplan, Outdoor Community Pool, Pantry, Parking Deck, Pets - No, Radon Mitigation System, Roof Type: Flat, Sidewalks, Smoke Detector(s), Storage, Street Lights, Utility Room, View Type: Lot Features: Views, Views
Details
- Parcel number: 17706661
Construction
Type & style
- Home type: Condo
- Property subtype: Condo
Condition
- Year built: 2006
Building
Management
- Pets allowed: No
Community & HOA
Community
- Features: Clubhouse
- Security: Gated Community
Location
- Region: Charlotte
Financial & listing details
- Lease term: 12 Months
Price history
| Date | Event | Price |
|---|---|---|
| 8/26/2025 | Price change | $2,150-4.4%$2/sqft |
Source: Canopy MLS as distributed by MLS GRID #4266462 | ||
| 6/2/2025 | Listed for rent | $2,250$2/sqft |
Source: Canopy MLS as distributed by MLS GRID #4266462 | ||
| 8/10/2012 | Sold | $192,000$169/sqft |
Source: | ||
Neighborhood: SouthPark
There are 6 available units in this apartment building

