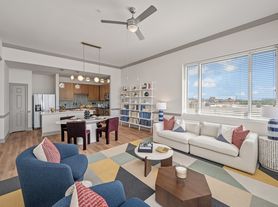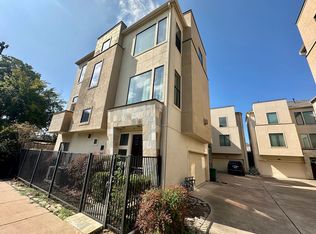Beautifully and thoughtfully designed custom home with a spacious floorplan. 12 foot ceilings in formal areas, sprawling staircase, massive formal living, dining room & view of the resort style pool. Separate large green space with playscape. The kitchen has abundant storage, under cabinet lighting, wet bar & butler's pantry.The adjacent generously sized family room offers views of the backyard as well as the pool which sits in the courtyard area. The primary suite has a unique 2 sided bathroom which is connected by a large spa like shower, each side has its own walk-in closet, plus a sitting area & fireplace.The bonus room comes with a kitchenette, full bath & separate entrance. Pool/outdoor kitchen (2017), Windows facing pool (2018), Tankless hot water heater (2017), HVAC (2013, 2016, 2017) Primary bath renovated (2014), downstairs floors refinished (2022), total kitchen remodel (2022)
Copyright notice - Data provided by HAR.com 2022 - All information provided should be independently verified.
House for rent
$7,500/mo
4626 Braeburn Dr, Bellaire, TX 77401
5beds
5,260sqft
Price may not include required fees and charges.
Singlefamily
Available now
Electric, zoned
In unit laundry
2 Attached garage spaces parking
Electric, zoned, fireplace
What's special
Outdoor kitchenDining roomWindows facing poolSeparate large green spaceGenerously sized family roomViews of the backyardFormal living
- 63 days |
- -- |
- -- |
Travel times
Looking to buy when your lease ends?
Consider a first-time homebuyer savings account designed to grow your down payment with up to a 6% match & a competitive APY.
Facts & features
Interior
Bedrooms & bathrooms
- Bedrooms: 5
- Bathrooms: 6
- Full bathrooms: 5
- 1/2 bathrooms: 1
Rooms
- Room types: Family Room, Pantry
Heating
- Electric, Zoned, Fireplace
Cooling
- Electric, Zoned
Appliances
- Included: Double Oven, Dryer, Range, Refrigerator, Stove, Washer
- Laundry: In Unit
Features
- All Bedrooms Up, High Ceilings, Walk In Closet, Wet Bar
- Flooring: Carpet, Wood
- Has fireplace: Yes
Interior area
- Total interior livable area: 5,260 sqft
Property
Parking
- Total spaces: 2
- Parking features: Attached, Covered
- Has attached garage: Yes
- Details: Contact manager
Features
- Stories: 2
- Exterior features: All Bedrooms Up, Attached, Flooring: Wood, Formal Dining, Formal Living, Full Size, Guest Room, Guest Suite, Gunite, Heating system: Zoned, Heating: Electric, High Ceilings, Living Area - 1st Floor, Lot Features: Subdivided, Outdoor Kitchen, Patio/Deck, Private, Spa/Hot Tub, Subdivided, Utility Room, Walk In Closet, Wet Bar, Window Coverings
- Has private pool: Yes
- Has spa: Yes
- Spa features: Hottub Spa
Details
- Parcel number: 0761930080033
Construction
Type & style
- Home type: SingleFamily
- Property subtype: SingleFamily
Condition
- Year built: 2002
Community & HOA
HOA
- Amenities included: Pool
Location
- Region: Bellaire
Financial & listing details
- Lease term: 12 Months,Short Term Lease,6 Months
Price history
| Date | Event | Price |
|---|---|---|
| 11/20/2025 | Price change | $7,500-6.3%$1/sqft |
Source: | ||
| 10/29/2025 | Price change | $8,000-5.9%$2/sqft |
Source: | ||
| 9/20/2025 | Listed for rent | $8,500$2/sqft |
Source: | ||
| 9/4/2025 | Listing removed | $8,500$2/sqft |
Source: | ||
| 7/24/2025 | Price change | $8,500-5%$2/sqft |
Source: | ||

