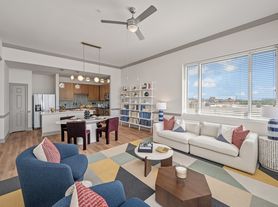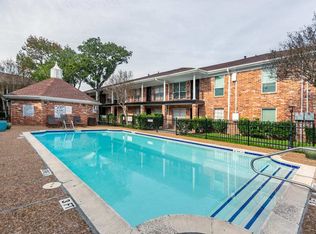MODERN COMFORT MEETS CLASSIC BELLAIRE CHARM! Fully remodeled and move-in ready, this 3-bed, 2-bath gem in Bellaire offers a bright, open layout filled with natural light. Enjoy brand new flooring, a stylish kitchen with quartz countertops, new cabinetry, and beautifully updated bathrooms. Major upgrades include a new roof, PEX plumbing, updated electrical, double pane windows to keep the noise out, and so much more. Spacious bedrooms and quality finishes throughout make this home both functional and elegant. Zoned to top-rated Bellaire schools and just minutes from 610 Loop, Hwy 59, and the Galleria. Perfect for first-time buyers, growing families, or downsizers this home blends comfort, style, and location with no fixer-upper stress.
Copyright notice - Data provided by HAR.com 2022 - All information provided should be independently verified.
House for rent
$3,950/mo
4626 Holly St, Bellaire, TX 77401
3beds
1,632sqft
Price may not include required fees and charges.
Singlefamily
Available now
No pets
Electric
Electric dryer hookup laundry
-- Parking
Natural gas
What's special
Quality finishesBeautifully updated bathroomsBrand new flooringSpacious bedroomsNatural lightDouble pane windowsNew cabinetry
- 18 days |
- -- |
- -- |
Travel times
Looking to buy when your lease ends?
Consider a first-time homebuyer savings account designed to grow your down payment with up to a 6% match & a competitive APY.
Facts & features
Interior
Bedrooms & bathrooms
- Bedrooms: 3
- Bathrooms: 2
- Full bathrooms: 2
Rooms
- Room types: Family Room
Heating
- Natural Gas
Cooling
- Electric
Appliances
- Included: Dishwasher, Disposal, Microwave, Oven, Range
- Laundry: Electric Dryer Hookup, Hookups, Washer Hookup
Features
- All Bedrooms Down, Primary Bed - 1st Floor, Sitting Area, Split Plan
- Flooring: Carpet, Linoleum/Vinyl, Tile
Interior area
- Total interior livable area: 1,632 sqft
Property
Parking
- Details: Contact manager
Features
- Stories: 1
- Exterior features: 0 Up To 1/4 Acre, All Bedrooms Down, Architecture Style: Traditional, Back Yard, Electric Dryer Hookup, Entry, Heating: Gas, Living Area - 1st Floor, Lot Features: Back Yard, Subdivided, 0 Up To 1/4 Acre, No Garage, Pets - No, Primary Bed - 1st Floor, Sitting Area, Split Plan, Subdivided, Utility Room, Washer Hookup
Details
- Parcel number: 0761930020033
Construction
Type & style
- Home type: SingleFamily
- Property subtype: SingleFamily
Condition
- Year built: 1952
Community & HOA
Location
- Region: Bellaire
Financial & listing details
- Lease term: Long Term,12 Months,Short Term Lease,6 Months
Price history
| Date | Event | Price |
|---|---|---|
| 10/16/2025 | Listed for rent | $3,950$2/sqft |
Source: | ||
| 9/8/2025 | Listing removed | $745,000$456/sqft |
Source: | ||
| 8/25/2025 | Price change | $745,000-0.3%$456/sqft |
Source: | ||
| 7/25/2025 | Listed for sale | $747,000$458/sqft |
Source: | ||

