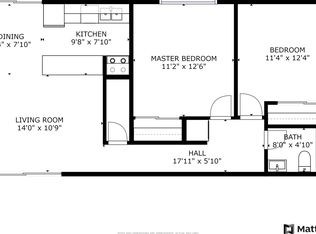Discover the a2 Floor Plan, offering a modern 1 bed, 1 bath living space in the vibrant city of Phoenix. This floor plan is thoughtfully crafted, providing a perfect balance of style and comfort. Immerse yourself in a home that speaks to your personal tastes with convenient amenities and a contemporary design. Embrace the lifestyle you deserve in a lively location brimming with possibilities. Contact us today to schedule a tour of this exceptional floor plan.
Apartment for rent
Special offer
$1,440/mo
4626 N 16th St #1375, Phoenix, AZ 85016
1beds
715sqft
Price may not include required fees and charges.
Apartment
Available now
Cats, dogs OK
Ceiling fan
In unit laundry
Garage parking
Fireplace
What's special
- 5 days
- on Zillow |
- -- |
- -- |
Travel times
Add up to $600/yr to your down payment
Consider a first-time homebuyer savings account designed to grow your down payment with up to a 6% match & 4.15% APY.
Facts & features
Interior
Bedrooms & bathrooms
- Bedrooms: 1
- Bathrooms: 1
- Full bathrooms: 1
Heating
- Fireplace
Cooling
- Ceiling Fan
Appliances
- Included: Dryer, Refrigerator, Washer
- Laundry: In Unit
Features
- Ceiling Fan(s), Elevator
- Flooring: Tile
- Has fireplace: Yes
Interior area
- Total interior livable area: 715 sqft
Property
Parking
- Parking features: Garage
- Has garage: Yes
- Details: Contact manager
Features
- Stories: 5
- Exterior features: Close to Phoenix Children's Hospital, Banner Medical Center & Abrazo Heart Hospital, Dual-pane windows help reduce noise and improve efficiency, Expansive 9' and 10' ceilings for an open, airy feel, Exterior Type: Conventional, Flex fitness room for yoga, stretching, and bodyweight workouts, Flexible lease terms to fit your lifestyle, Game Room, In-home washers and dryers available in select residences*, Modern cabinetry and lighting throughout, On-Site Management, Package Receiving, Personal balconies or patios for private outdoor space, Pet Park, Power up with convenient on-site electric car charging stations, Quartz countertops and contemporary tile backsplash for style and function, Resident clubroom with entertainment space and cold brew coffee bar, Soft-close kitchen drawers and brushed nickel cabinet pulls, Spacious closets with built-in shelving, Submit maintenance requests and payments easily with online access, TV Lounge, Two-story loft-style floor plans available in select homes*, USB charging ports for easy device connectivity, Wood-style plank flooring in living areas and plush carpeting in bedrooms
Construction
Type & style
- Home type: Apartment
- Property subtype: Apartment
Condition
- Year built: 2017
Building
Details
- Building name: Art on Highland
Management
- Pets allowed: Yes
Community & HOA
Community
- Features: Clubhouse, Fitness Center, Pool
HOA
- Amenities included: Fitness Center, Pool
Location
- Region: Phoenix
Financial & listing details
- Lease term: 3 months, 4 months, 5 months, 6 months, 7 months, 8 months, 9 months, 10 months, 11 months, 12 months, 13 months, 14 months, 15 months
Price history
| Date | Event | Price |
|---|---|---|
| 7/31/2025 | Price change | $1,440-2.3%$2/sqft |
Source: Zillow Rentals | ||
| 7/30/2025 | Price change | $1,474-0.1%$2/sqft |
Source: Zillow Rentals | ||
| 7/28/2025 | Listed for rent | $1,475+3.9%$2/sqft |
Source: Zillow Rentals | ||
| 6/15/2025 | Listing removed | $1,420$2/sqft |
Source: Zillow Rentals | ||
| 5/16/2025 | Listed for rent | $1,420-11.7%$2/sqft |
Source: Zillow Rentals | ||
Neighborhood: Camelback East
There are 63 available units in this apartment building
- Special offer! Look & Lease Special PLUS Open House on 8/7!: Apply within 24 hours of touring and receive up to 8 weeks FREE on your new home! PLUS sign a lease during our Open House on 8/7 to receive a waived application and admin fee! Contact the leasing office for full details - restrictions apply.
![[object Object]](https://photos.zillowstatic.com/fp/107c4d32ed6efdf47edb550509116d01-p_i.jpg)
