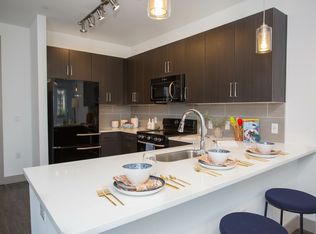The a3 Floor Plan offers a thoughtfully crafted 1 bed 1 bath living option in the heart of Phoenix. Experience the convenience of modern amenities designed to elevate your lifestyle. This well-appointed floor plan provides a seamless blend of comfort and style that suits your dynamic life. Contact us today to schedule your tour of this exceptional floor plan.
Apartment for rent
Special offer
$1,522/mo
4626 N 16th St APT 1357, Phoenix, AZ 85016
1beds
735sqft
Price may not include required fees and charges.
Apartment
Available now
Cats, dogs OK
Ceiling fan
In unit laundry
Garage parking
Fireplace
What's special
Modern amenitiesComfort and style
- 28 days
- on Zillow |
- -- |
- -- |
Travel times
Looking to buy when your lease ends?
See how you can grow your down payment with up to a 6% match & 4.15% APY.
Facts & features
Interior
Bedrooms & bathrooms
- Bedrooms: 1
- Bathrooms: 1
- Full bathrooms: 1
Heating
- Fireplace
Cooling
- Ceiling Fan
Appliances
- Included: Dryer, Refrigerator, Washer
- Laundry: In Unit
Features
- Ceiling Fan(s), Elevator
- Flooring: Tile
- Has fireplace: Yes
Interior area
- Total interior livable area: 735 sqft
Property
Parking
- Parking features: Garage
- Has garage: Yes
- Details: Contact manager
Features
- Stories: 5
- Exterior features: Close to Phoenix Children's Hospital, Banner Medical Center & Abrazo Heart Hospital, Dual-pane windows help reduce noise and improve efficiency, Expansive 9' and 10' ceilings for an open, airy feel, Exterior Type: Conventional, Flex fitness room for yoga, stretching, and bodyweight workouts, Flexible lease terms to fit your lifestyle, Game Room, In-home washers and dryers available in select residences*, Modern cabinetry and lighting throughout, On-Site Management, Package Receiving, Personal balconies or patios for private outdoor space, Pet Park, Power up with convenient on-site electric car charging stations, Quartz countertops and contemporary tile backsplash for style and function, Resident clubroom with entertainment space and cold brew coffee bar, Soft-close kitchen drawers and brushed nickel cabinet pulls, Spacious closets with built-in shelving, Submit maintenance requests and payments easily with online access, TV Lounge, Two-story loft-style floor plans available in select homes*, USB charging ports for easy device connectivity, Wood-style plank flooring in living areas and plush carpeting in bedrooms
Construction
Type & style
- Home type: Apartment
- Property subtype: Apartment
Condition
- Year built: 2017
Building
Details
- Building name: Art on Highland
Management
- Pets allowed: Yes
Community & HOA
Community
- Features: Clubhouse, Fitness Center, Pool
HOA
- Amenities included: Fitness Center, Pool
Location
- Region: Phoenix
Financial & listing details
- Lease term: 3 months, 4 months, 5 months, 6 months, 7 months, 8 months, 9 months, 10 months, 11 months, 12 months, 13 months, 14 months, 15 months
Price history
| Date | Event | Price |
|---|---|---|
| 7/31/2025 | Price change | $1,522-2.7%$2/sqft |
Source: Zillow Rentals | ||
| 7/29/2025 | Price change | $1,564-0.1%$2/sqft |
Source: Zillow Rentals | ||
| 7/11/2025 | Price change | $1,565-8.5%$2/sqft |
Source: Zillow Rentals | ||
| 7/10/2025 | Price change | $1,710+13.3%$2/sqft |
Source: Zillow Rentals | ||
| 5/9/2025 | Price change | $1,509-12.9%$2/sqft |
Source: Zillow Rentals | ||
Neighborhood: Camelback East
There are 63 available units in this apartment building
- Special offer! Look & Lease Special PLUS Open House on 8/7!: Apply within 24 hours of touring and receive up to 2 Months FREE on your new home! PLUS sign a lease during our Open House on 8/7 to receive a waived application and admin fee! Contact the leasing office for full details - restrictions apply.
![[object Object]](https://photos.zillowstatic.com/fp/78276f6b3820b1f36e4bf4b55e25554d-p_i.jpg)
