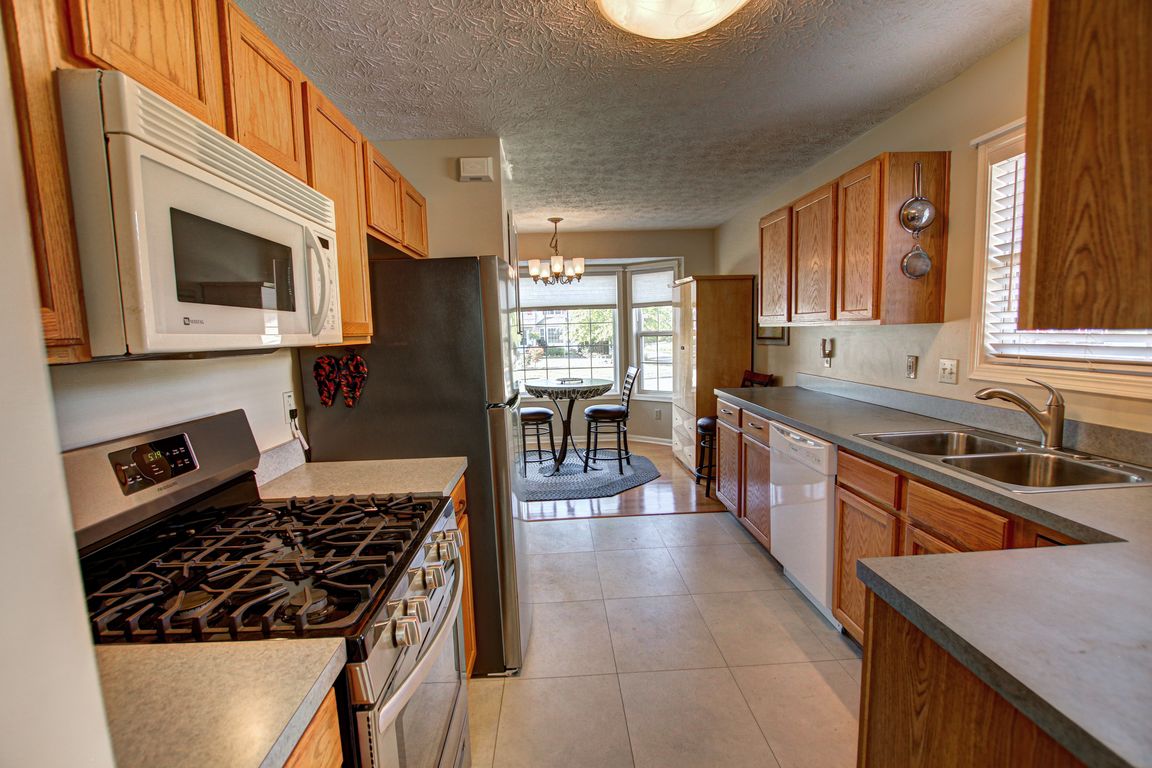
For salePrice cut: $10K (11/13)
$349,900
3beds
2,037sqft
4626 Ruby Ln, Brunswick, OH 44212
3beds
2,037sqft
Single family residence
Built in 2003
7,405 sqft
2 Attached garage spaces
$172 price/sqft
$100 annually HOA fee
What's special
Welcome home to this charming 3-bedroom, 2.5-bath Colonial in Brunswick Hills. It offers 1,537 sq. ft. of above-ground living space, plus a partially finished basement on a desirable corner lot in Pebble Creek Preserve. Step inside to find a bright breakfast nook open to the kitchen, featuring ample oak cabinetry, generous ...
- 7 days |
- 1,619 |
- 53 |
Likely to sell faster than
Source: MLS Now,MLS#: 5171596 Originating MLS: Medina County Board of REALTORS
Originating MLS: Medina County Board of REALTORS
Travel times
Living Room
Kitchen
Master Bed & Bath
Laundry Room
Bathroom
Bedroom
Bedroom
Bathroom
Breakfast Nook
Basement
Zillow last checked: 8 hours ago
Listing updated: 11 hours ago
Listing Provided by:
Sam LoFaso 330-220-4780 sold@samlofaso.com,
LoFaso Real Estate Services,
Samuel J LoFaso III 330-635-4846,
LoFaso Real Estate Services
Source: MLS Now,MLS#: 5171596 Originating MLS: Medina County Board of REALTORS
Originating MLS: Medina County Board of REALTORS
Facts & features
Interior
Bedrooms & bathrooms
- Bedrooms: 3
- Bathrooms: 3
- Full bathrooms: 2
- 1/2 bathrooms: 1
- Main level bathrooms: 1
Primary bedroom
- Description: Flooring: Carpet
- Level: Second
Bedroom
- Description: Flooring: Carpet
- Level: Second
Bedroom
- Description: Flooring: Carpet
- Level: Second
Primary bathroom
- Level: Second
Bathroom
- Description: Flooring: Luxury Vinyl Tile
- Level: First
Bathroom
- Description: Flooring: Luxury Vinyl Tile
- Level: Second
Dining room
- Description: Flooring: Wood
- Level: First
Eat in kitchen
- Description: Flooring: Luxury Vinyl Tile
- Level: First
Laundry
- Level: Basement
Living room
- Description: Flooring: Wood
- Features: Fireplace
- Level: First
Recreation
- Level: Basement
Sunroom
- Description: Flooring: Carpet
- Level: First
Heating
- Forced Air, Gas
Cooling
- Central Air
Appliances
- Included: Dishwasher, Freezer, Microwave, Range, Refrigerator, Washer
- Laundry: In Basement, Laundry Room
Features
- Ceiling Fan(s)
- Basement: Full,Partially Finished
- Has fireplace: No
- Fireplace features: None
Interior area
- Total structure area: 2,037
- Total interior livable area: 2,037 sqft
- Finished area above ground: 1,537
- Finished area below ground: 500
Video & virtual tour
Property
Parking
- Total spaces: 2
- Parking features: Attached, Drain, Electricity, Garage, Garage Door Opener, Paved
- Attached garage spaces: 2
Accessibility
- Accessibility features: None
Features
- Levels: Two
- Stories: 2
- Patio & porch: Patio
- Pool features: Community
- Fencing: Back Yard,Full
Lot
- Size: 7,405.2 Square Feet
- Dimensions: 70 x 150
Details
- Additional structures: Outbuilding, Storage
- Parcel number: 00102A12275
Construction
Type & style
- Home type: SingleFamily
- Architectural style: Colonial
- Property subtype: Single Family Residence
Materials
- Vinyl Siding
- Roof: Asphalt,Fiberglass
Condition
- Year built: 2003
Utilities & green energy
- Sewer: Public Sewer
- Water: Public
Community & HOA
Community
- Features: Fitness Center, Medical Service, Playground, Park, Pool
- Subdivision: Pebble Crk Preserve North Clst
HOA
- Has HOA: Yes
- Services included: Insurance
- HOA fee: $100 annually
- HOA name: Pebble Creek Preserve North Hoa
Location
- Region: Brunswick
Financial & listing details
- Price per square foot: $172/sqft
- Tax assessed value: $257,280
- Annual tax amount: $5,080
- Date on market: 11/13/2025
- Cumulative days on market: 60 days
- Listing terms: Cash,Conventional,FHA,VA Loan