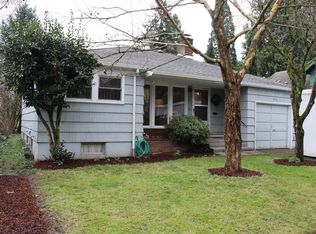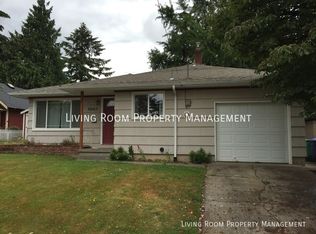Sold
$637,000
4626 SE 48th Ave, Portland, OR 97206
5beds
2,186sqft
Residential, Single Family Residence
Built in 1960
5,227.2 Square Feet Lot
$628,300 Zestimate®
$291/sqft
$3,438 Estimated rent
Home value
$628,300
$584,000 - $672,000
$3,438/mo
Zestimate® history
Loading...
Owner options
Explore your selling options
What's special
Beautiful 1960 ranch home in Woodstock neighborhood with full finished basement. Updated kitchen, baths & flooring. Separate entrance to basement. Previous owner rented basement as Airbnb making approx $3,000 a month. Basement has large windows & plenty of daylight. Three bedrooms on main. Lower lever has 2 bedrooms, full bath, family rm with fireplace, kitchen & utility rm. Large front porch, back deck overlooks nicely landscaped fully fenced backyard with garden areas. Daikin brand furnace & heat pump were installed in 2022 with smart thermostat. Newer appliances & washer dryer all stay. EV charger outlet & extra dryer outlet in garage. Conveniently located to Woodstock Park & Creston Park, shopping & bus stops. [Home Energy Score = 6. HES Report at https://rpt.greenbuildingregistry.com/hes/OR10006975]
Zillow last checked: 8 hours ago
Listing updated: March 27, 2025 at 02:50am
Listed by:
Jeff Ellers 503-703-5001,
Oregon First
Bought with:
Megan Jumago-Simpson, 201209128
Keller Williams Realty Professionals
Source: RMLS (OR),MLS#: 131531741
Facts & features
Interior
Bedrooms & bathrooms
- Bedrooms: 5
- Bathrooms: 2
- Full bathrooms: 2
- Main level bathrooms: 1
Primary bedroom
- Features: Closet, Wallto Wall Carpet
- Level: Main
- Area: 120
- Dimensions: 10 x 12
Bedroom 2
- Features: Closet, Wallto Wall Carpet
- Level: Main
- Area: 117
- Dimensions: 9 x 13
Bedroom 3
- Features: Closet, Wallto Wall Carpet
- Level: Main
- Area: 90
- Dimensions: 9 x 10
Bedroom 4
- Features: Closet, Wallto Wall Carpet
- Level: Lower
- Area: 90
- Dimensions: 9 x 10
Bedroom 5
- Features: Closet, Wallto Wall Carpet
- Level: Lower
- Area: 200
- Dimensions: 10 x 20
Dining room
- Features: Vinyl Floor
- Level: Main
- Area: 108
- Dimensions: 9 x 12
Family room
- Features: Fireplace, Vinyl Floor
- Level: Lower
- Area: 240
- Dimensions: 12 x 20
Kitchen
- Features: Builtin Range, Dishwasher, Gas Appliances, Nook, Pantry, Free Standing Refrigerator, Vinyl Floor
- Level: Main
- Area: 110
- Width: 11
Living room
- Features: Fireplace, Sliding Doors, Vinyl Floor
- Level: Main
- Area: 273
- Dimensions: 13 x 21
Heating
- Forced Air, Fireplace(s)
Cooling
- Central Air, Heat Pump
Appliances
- Included: Dishwasher, Disposal, Free-Standing Gas Range, Free-Standing Refrigerator, Microwave, Stainless Steel Appliance(s), Washer/Dryer, Built-In Range, Gas Appliances
Features
- Closet, Nook, Pantry
- Flooring: Tile, Wall to Wall Carpet, Vinyl
- Doors: Sliding Doors
- Windows: Vinyl Frames
- Basement: Exterior Entry,Finished,Full
- Number of fireplaces: 2
- Fireplace features: Wood Burning
Interior area
- Total structure area: 2,186
- Total interior livable area: 2,186 sqft
Property
Parking
- Total spaces: 1
- Parking features: Driveway, Parking Pad, Attached
- Attached garage spaces: 1
- Has uncovered spaces: Yes
Features
- Levels: Two
- Stories: 2
- Patio & porch: Deck, Patio, Porch
- Exterior features: Raised Beds, Yard
- Fencing: Fenced
Lot
- Size: 5,227 sqft
- Features: Level, SqFt 5000 to 6999
Details
- Parcel number: R122107
Construction
Type & style
- Home type: SingleFamily
- Architectural style: Ranch
- Property subtype: Residential, Single Family Residence
Materials
- Cement Siding
- Foundation: Concrete Perimeter
- Roof: Composition
Condition
- Resale
- New construction: No
- Year built: 1960
Utilities & green energy
- Gas: Gas
- Sewer: Public Sewer
- Water: Public
Community & neighborhood
Location
- Region: Portland
Other
Other facts
- Listing terms: Cash,Conventional,FHA,VA Loan
- Road surface type: Paved
Price history
| Date | Event | Price |
|---|---|---|
| 3/27/2025 | Sold | $637,000-1.8%$291/sqft |
Source: | ||
| 3/6/2025 | Pending sale | $649,000$297/sqft |
Source: | ||
| 2/25/2025 | Price change | $649,000-2.4%$297/sqft |
Source: | ||
| 2/6/2025 | Listed for sale | $664,900+40%$304/sqft |
Source: | ||
| 6/22/2020 | Sold | $475,000-5%$217/sqft |
Source: | ||
Public tax history
| Year | Property taxes | Tax assessment |
|---|---|---|
| 2025 | $7,107 +3.7% | $263,750 +3% |
| 2024 | $6,851 +4% | $256,070 +3% |
| 2023 | $6,588 +2.2% | $248,620 +3% |
Find assessor info on the county website
Neighborhood: Woodstock
Nearby schools
GreatSchools rating
- 8/10Woodstock Elementary SchoolGrades: K-5Distance: 0.5 mi
- 6/10Lane Middle SchoolGrades: 6-8Distance: 1.4 mi
- 7/10Cleveland High SchoolGrades: 9-12Distance: 1.4 mi
Schools provided by the listing agent
- Elementary: Woodstock
- Middle: Lane
- High: Cleveland
Source: RMLS (OR). This data may not be complete. We recommend contacting the local school district to confirm school assignments for this home.
Get a cash offer in 3 minutes
Find out how much your home could sell for in as little as 3 minutes with a no-obligation cash offer.
Estimated market value
$628,300
Get a cash offer in 3 minutes
Find out how much your home could sell for in as little as 3 minutes with a no-obligation cash offer.
Estimated market value
$628,300

