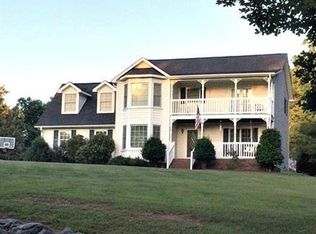***$10,000 price adjustment*** Now listed below recent appraised value! Walk into this beautiful home with 3 bedroom, 3 baths into the fully finished basement with great room and pool table to remain. Basement holds lots of storage areas as well as a full bathroom and 1 car garage. Walk upstairs from the basement into your kitchen, dining area then move further into the homes living room that leads to the bedrooms. Bedroom 1 and 2 have walk in closets while the master bedroom has his and her closets. The main bathroom has double sinks and plenty of space. Don't forget to Enjoy the wrap around deck accessible from Kitchen, Living room, and Master bedroom overlooking the quiet wooded views.
This property is off market, which means it's not currently listed for sale or rent on Zillow. This may be different from what's available on other websites or public sources.
