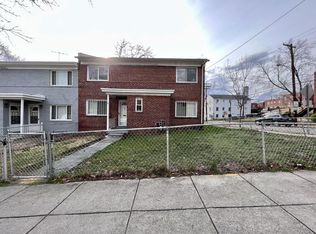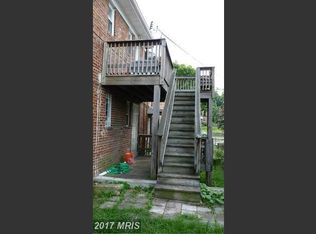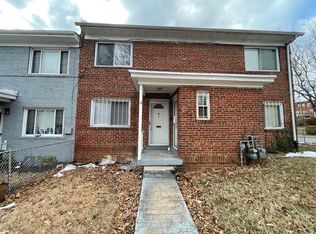Sold for $390,000 on 11/21/25
$390,000
4627 Central Ave NE, Washington, DC 20019
4beds
1,750sqft
Single Family Residence
Built in 1947
2,708 Square Feet Lot
$390,100 Zestimate®
$223/sqft
$3,396 Estimated rent
Home value
$390,100
$371,000 - $410,000
$3,396/mo
Zestimate® history
Loading...
Owner options
Explore your selling options
What's special
WALKING DISTANCE TO THE METRO! This semidetached house, built in 1947, features four bedrooms and two bathrooms, with an enclosed, low-maintenance backyard garden and patio. The lower level is a self-contained two-bedroom unit equipped with its own central air, hot water systems, washer, and dryer. The property has been used as a short-term or vacation rental for the past 12 years, benefiting from its location near the Metro station (a three-minute walk) and convenient bus routes on East Capitol Street. The downstairs rents for approximately $100.00 per day as a short-term rental.
Zillow last checked: 11 hours ago
Listing updated: November 24, 2025 at 05:34am
Listed by:
Karen Cotton 202-744-5365,
Murrell, Inc.,
Co-Listing Agent: Doretha Wilson 240-463-3334,
Murrell, Inc.
Bought with:
Angela Skipper, 0225255370
Keller Williams Flagship
Source: Bright MLS,MLS#: DCDC2198182
Facts & features
Interior
Bedrooms & bathrooms
- Bedrooms: 4
- Bathrooms: 2
- Full bathrooms: 2
- Main level bathrooms: 1
- Main level bedrooms: 2
Basement
- Area: 0
Heating
- Forced Air, Natural Gas
Cooling
- Central Air, Electric
Appliances
- Included: Dryer, Refrigerator, Cooktop, Washer, Gas Water Heater
- Laundry: Main Level, Upper Level
Features
- 2nd Kitchen, Combination Dining/Living, Kitchen - Galley, Dry Wall
- Flooring: Hardwood, Wood
- Has basement: No
- Has fireplace: No
Interior area
- Total structure area: 1,750
- Total interior livable area: 1,750 sqft
- Finished area above ground: 1,750
- Finished area below ground: 0
Property
Parking
- Parking features: On Street
- Has uncovered spaces: Yes
Accessibility
- Accessibility features: None
Features
- Levels: Two
- Stories: 2
- Patio & porch: Patio
- Pool features: None
- Fencing: Privacy
Lot
- Size: 2,708 sqft
- Features: Unknown Soil Type
Details
- Additional structures: Above Grade, Below Grade, Outbuilding
- Parcel number: 5138//0135
- Zoning: R-3
- Zoning description: Allows for attached rowhouses on small lots and row dwellings mingled with detached, semi-detached, and groupings of 3 or more.
- Special conditions: Standard
Construction
Type & style
- Home type: SingleFamily
- Architectural style: Federal
- Property subtype: Single Family Residence
- Attached to another structure: Yes
Materials
- Brick
- Foundation: Crawl Space
- Roof: Unknown
Condition
- Very Good
- New construction: No
- Year built: 1947
Utilities & green energy
- Sewer: Public Sewer
- Water: Public
Community & neighborhood
Location
- Region: Washington
- Subdivision: Deanwood
Other
Other facts
- Listing agreement: Exclusive Right To Sell
- Listing terms: Cash,Conventional,FHA,FHA 203(b),FHA 203(k),VA Loan
- Ownership: Fee Simple
Price history
| Date | Event | Price |
|---|---|---|
| 11/21/2025 | Sold | $390,000-6%$223/sqft |
Source: | ||
| 10/28/2025 | Pending sale | $415,000$237/sqft |
Source: | ||
| 5/1/2025 | Listed for sale | $415,000+252%$237/sqft |
Source: | ||
| 10/26/2001 | Sold | $117,900$67/sqft |
Source: Agent Provided | ||
Public tax history
| Year | Property taxes | Tax assessment |
|---|---|---|
| 2025 | $2,607 +3.4% | $396,580 +2% |
| 2024 | $2,521 +8.9% | $388,980 +3.8% |
| 2023 | $2,316 +7.9% | $374,910 +7.6% |
Find assessor info on the county website
Neighborhood: Benning Heights
Nearby schools
GreatSchools rating
- 4/10Smothers Elementary SchoolGrades: PK-5Distance: 0.3 mi
- 4/10Kelly Miller Middle SchoolGrades: 6-8Distance: 0.3 mi
- 4/10H.D. Woodson High SchoolGrades: 9-12Distance: 0.8 mi
Schools provided by the listing agent
- District: District Of Columbia Public Schools
Source: Bright MLS. This data may not be complete. We recommend contacting the local school district to confirm school assignments for this home.

Get pre-qualified for a loan
At Zillow Home Loans, we can pre-qualify you in as little as 5 minutes with no impact to your credit score.An equal housing lender. NMLS #10287.


