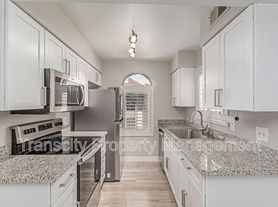Remodeled 4-Bedroom Home on large 1/3 Acre in Prime Location with a pool and no HOA! Beautifully updated and ideally located on a cul de sac, this 4-bedroom, 2-bath home sits on a rare 1/3-acre lot in the coveted Kyrene School District. Just minutes from Tempe and Scottsdale and steps from scenic mountain trails perfect for morning hikes and sunset walks. The expansive backyard features a sparkling pool and plenty of space to relax, garden, or entertain.
Renter pays for utilities (water, gas, electric)
House for rent
Accepts Zillow applications
$3,100/mo
4627 E McNeil St, Phoenix, AZ 85044
4beds
2,030sqft
Price may not include required fees and charges.
Single family residence
Available now
No pets
Central air
In unit laundry
Attached garage parking
-- Heating
What's special
Sparkling poolExpansive backyard
- 3 days
- on Zillow |
- -- |
- -- |
Travel times
Facts & features
Interior
Bedrooms & bathrooms
- Bedrooms: 4
- Bathrooms: 3
- Full bathrooms: 3
Cooling
- Central Air
Appliances
- Included: Dryer, Freezer, Oven, Refrigerator, Washer
- Laundry: In Unit
Features
- Flooring: Carpet, Tile
Interior area
- Total interior livable area: 2,030 sqft
Property
Parking
- Parking features: Attached
- Has attached garage: Yes
- Details: Contact manager
Features
- Exterior features: Electricity not included in rent, Gas not included in rent, Water not included in rent
- Has private pool: Yes
Details
- Parcel number: 30140896
Construction
Type & style
- Home type: SingleFamily
- Property subtype: Single Family Residence
Community & HOA
HOA
- Amenities included: Pool
Location
- Region: Phoenix
Financial & listing details
- Lease term: 1 Year
Price history
| Date | Event | Price |
|---|---|---|
| 10/2/2025 | Listed for rent | $3,100+3.3%$2/sqft |
Source: Zillow Rentals | ||
| 9/13/2025 | Listing removed | $539,500$266/sqft |
Source: | ||
| 9/2/2025 | Listing removed | $3,000$1/sqft |
Source: Zillow Rentals | ||
| 8/26/2025 | Pending sale | $539,500$266/sqft |
Source: | ||
| 8/19/2025 | Price change | $3,000-12.4%$1/sqft |
Source: Zillow Rentals | ||
