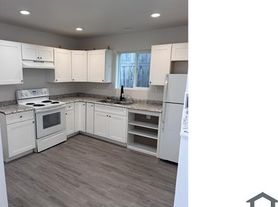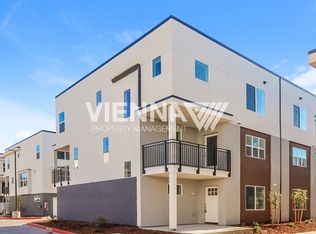Welcome to 4627 Forrester Ave, Antelope, CA a spacious two-story home offering comfort, function, and an easy everyday flow. The property features a 2-car garage, a fenced backyard with patio, and a well-balanced layout designed for both gathering and privacy.
Inside, you'll find tile flooring, vaulted ceilings, formal dining, a formal living room, and a separate rec room/den. The kitchen includes tile countertops, stainless steel appliances, gas range, built-in microwave, dishwasher, new refrigerator and a casual dining area. Patio access is located off one of the main living areas for seamless indoor-outdoor enjoyment.
Upstairs, the primary suite offers a sitting area, en suite bath with dual sinks, separate shower and soaking tub, and a generously sized closet. Two additional bedrooms share an updated hall bath with dual sinks. The home also includes carpeted bedrooms, indoor laundry hookups, and central heat and air.
A well-rounded home with space, comfort, and thoughtful design move-in ready and easy to love.
Utilities included: None. Tenant pays: Water, Sewer, Garbage, electricity and gas and a $25 administrative fee that includes, but is not limited to; utility tracking and billing, insurance compliance, 24/7 maintenance call service, tenant portal and online payment option. Restrictions: Non-smoking and No pets.
Applications are reviewed on a first-come, first-qualified, first-served basis for all completed applications. All applications are processed in compliance with Fair Housing Law.
How to apply for a property with Tiner Properties:
Start by viewing the property. After reviewing our screening guidelines, we recommend driving by the home and then scheduling an appointment to view it. You may schedule online at https
showmojo. Qualified applicants are welcome to apply before viewing; however, all applicants must view the property in person before final approval. Applications are processed on a first come, first qualified, first served basis for completed applications. An application is complete when it includes ALL of the following:
Completed application for all occupants 18 years of age or older
Application fees paid for each applicant. Application fees are $60 per applicant and may be paid through your application on our website.
Verifiable ID such as a current and valid driver's license, photo ID card, or passport.
Copy of social security card (preferred), OR W-2 OR tax return with full Social Security Number listed
Verifiable proof of income, which can include: Three most recent paystubs OR 2 years of personal tax returns (top 2 pages only), OR W-2, OR for faster process, you may link your bank account securely to verify income.
Each property has screening guidelines based upon a tier system. For each application, the following is required.
* ALL applicants who apply together must meet our screening guidelines for the entire application group to be accepted. One applicant not meeting criteria may be a reason for all applications being declined.
* Any bankruptcy must be discharged.
* A positive credit history with a minimum credit score criteria.
* No pets are allowed unless otherwise stated on the property page of our website. For standard household pets, there is an annual charge of $35 for the first pet, and $20 for any subsequent pets, paid to OurPetPolicy. There is no cost for indicating that there are no animals in the unit, and there is no cost for assistance animals.* Co-signers: We are not accepting cosigners at this time
* Applicants with judgments or evictions will be declined (COVID-protected periods exempt).
* Approved applicants should be prepared to submit a holding deposit within 1 business day of approval.
* Applicants must be prepared to sign a lease and pay rent within 2 weeks of approval.
All rental references are based on the owner's or management's first response. Any subsequent changes to the first response will not be given equal weight in the final determination.
TIER 1
This property requires a Tier-1 application to qualify, which means:
1. Three years of good rental references or homeownership with no late payments. No evictions no exceptions.
2. A minimum credit score of 750 on the Transunion credit report with at least 3 years of positive credit history: No past due accounts, collections, or judgments. Note: Credit reporting agencies weigh their scoring factors differently, and scores vary between companies and whether the credit is a soft or hard pull.
3. Verifiable, combined, gross monthly income of at least 3X the monthly rent amount after deducting for estimated monthly payments based on the TransUnion credit report (Examples - payments for Credit cards, student loans, auto loans and mortgages).
a. Income Requirement Calculator: Tiner utilizes an Income Required Calculator that determines the minimum income needed for any given property and applicant.
b. Verifiable cash reserves amounting to at least 12x the rent will reduce the income requirement proportionately.
c. Mortgages: Monthly mortgage payments may be partly or wholly removed from the income requirement when an applicant sufficiently demonstrates that the property is selling/sold or that rental income offsets the mortgage payment.
Applications are reviewed on a first-come, first-served basis for all completed applications. All applications are processed in compliance with Fair Housing Law.
Note: Third-party advertisements may not accurately reflect the correct amenities - Inquire before applying.
After reviewing the screening guidelines above, drive by the property and schedule a showing.
To schedule a showing, click the link below.
Tiner DRE 01515135
Carpet
Dual Pane Windows
Tile Countertops
Tile Flooring
Vaulted Ceilings
House for rent
$2,700/mo
4627 Forrester Way, Antelope, CA 95843
3beds
1,973sqft
Price may not include required fees and charges.
Single family residence
Available now
No pets
Central air, ceiling fan
Hookups laundry
2 Attached garage spaces parking
Forced air
What's special
Spacious two-story homeNew refrigeratorGenerously sized closetTile flooringFenced backyard with patioKitchen includes tile countertopsFormal dining
- 47 days |
- -- |
- -- |
Zillow last checked: 9 hours ago
Listing updated: 21 hours ago
Travel times
Facts & features
Interior
Bedrooms & bathrooms
- Bedrooms: 3
- Bathrooms: 3
- Full bathrooms: 3
Heating
- Forced Air
Cooling
- Central Air, Ceiling Fan
Appliances
- Included: WD Hookup
- Laundry: Hookups, Washer Dryer Hookup
Features
- Ceiling Fan(s), WD Hookup
Interior area
- Total interior livable area: 1,973 sqft
Property
Parking
- Total spaces: 2
- Parking features: Attached
- Has attached garage: Yes
- Details: Contact manager
Features
- Patio & porch: Patio
- Exterior features: Electricity not included in rent, Garbage not included in rent, Gas not included in rent, Heating system: ForcedAir, No cats, Sewage not included in rent, Washer Dryer Hookup, Water not included in rent
- Fencing: Fenced Yard
Details
- Parcel number: 20310900730000
Construction
Type & style
- Home type: SingleFamily
- Property subtype: Single Family Residence
Community & HOA
Location
- Region: Antelope
Financial & listing details
- Lease term: Contact For Details
Price history
| Date | Event | Price |
|---|---|---|
| 1/2/2026 | Price change | $2,700-5.3%$1/sqft |
Source: Zillow Rentals Report a problem | ||
| 12/8/2025 | Listed for rent | $2,850$1/sqft |
Source: Zillow Rentals Report a problem | ||
| 10/23/2025 | Sold | $510,000+1%$258/sqft |
Source: Public Record Report a problem | ||
| 9/18/2025 | Pending sale | $505,000$256/sqft |
Source: MetroList Services of CA #225119794 Report a problem | ||
| 9/12/2025 | Listed for sale | $505,000-2.7%$256/sqft |
Source: MetroList Services of CA #225119794 Report a problem | ||
Neighborhood: 95843
Nearby schools
GreatSchools rating
- 6/10Antelope Meadows Elementary SchoolGrades: K-5Distance: 0.2 mi
- 6/10Antelope Crossing Middle SchoolGrades: 6-8Distance: 0.9 mi
- 8/10Antelope High SchoolGrades: 9-12Distance: 0.6 mi

