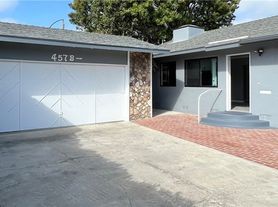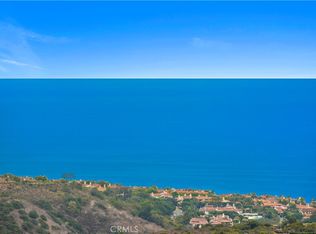Grandeur meets coastal elegance at this gated estate, introduced by a stately fountain and dramatic entry. Inside, soaring ceilings frame breathtaking ocean views from nearly every room. Designed for entertaining, the expansive chef's kitchen showcases granite counters, a six-burner Viking range with griddle, SubZero refrigerator, Gaggenau induction cooktop, microwave, dishwasher, prepping sink, and a spacious layout overlooking the dining area and wet bar with custom shelving, wine storage, and sprawling counters. The formal family room with fireplace and French doors offers a warm yet private retreat. Two luxurious primary suites sit at the forefront of the view, each with walk-in closets and spa-inspired bathrooms featuring jetted tubs, walk-in showers, dual vanities, private water closets, and abundant storage. Two additional ensuite bedrooms plus a mirrored gym with mobile barre functionality provide versatility and comfort. Additional features include a private laundry room, a finished 3-car garage, and a sprawling rear yard showcasing panoramic sparkling water views.
House for rent
$19,995/mo
4627 Surrey Dr, Corona Del Mar, CA 92625
4beds
3,973sqft
Price may not include required fees and charges.
Singlefamily
Available now
Central air, ceiling fan
Electric dryer hookup laundry
3 Attached garage spaces parking
Central, fireplace
What's special
Breathtaking ocean viewsSprawling rear yardSubzero refrigeratorMirrored gymPanoramic sparkling water viewsPrivate water closetsSoaring ceilings
- 89 days |
- -- |
- -- |
Zillow last checked: 8 hours ago
Listing updated: October 31, 2025 at 10:36pm
Travel times
Looking to buy when your lease ends?
Consider a first-time homebuyer savings account designed to grow your down payment with up to a 6% match & a competitive APY.
Facts & features
Interior
Bedrooms & bathrooms
- Bedrooms: 4
- Bathrooms: 5
- Full bathrooms: 4
- 1/2 bathrooms: 1
Rooms
- Room types: Family Room, Office
Heating
- Central, Fireplace
Cooling
- Central Air, Ceiling Fan
Appliances
- Included: Dishwasher, Disposal, Double Oven, Dryer, Freezer, Microwave, Oven, Range, Refrigerator, Stove, Washer
- Laundry: Electric Dryer Hookup, In Unit, Laundry Room
Features
- All Bedrooms Down, Bedroom on Main Level, Built-in Features, Ceiling Fan(s), Eat-in Kitchen, Granite Counters, High Ceilings, Main Level Primary, Multiple Primary Suites, Open Floorplan, Primary Suite, Recessed Lighting, Stone Counters, Unfurnished, View, Walk-In Closet(s), Wet Bar, Wired for Data
- Flooring: Carpet, Wood
- Has fireplace: Yes
Interior area
- Total interior livable area: 3,973 sqft
Property
Parking
- Total spaces: 3
- Parking features: Attached, Driveway, Garage, On Street, Covered
- Has attached garage: Yes
- Details: Contact manager
Features
- Stories: 1
- Exterior features: Contact manager
- Has view: Yes
- View description: Water View
Details
- Parcel number: 47506410
Construction
Type & style
- Home type: SingleFamily
- Property subtype: SingleFamily
Condition
- Year built: 1961
Utilities & green energy
- Utilities for property: Garbage
Community & HOA
Location
- Region: Corona Del Mar
Financial & listing details
- Lease term: 12 Months,6 Months,Negotiable
Price history
| Date | Event | Price |
|---|---|---|
| 10/31/2025 | Price change | $19,995-11.1%$5/sqft |
Source: CRMLS #NP25199484 | ||
| 10/18/2025 | Price change | $22,500-10%$6/sqft |
Source: CRMLS #NP25199484 | ||
| 9/11/2025 | Listed for rent | $25,000$6/sqft |
Source: CRMLS #NP25199484 | ||
| 8/14/1997 | Sold | $600,000$151/sqft |
Source: Public Record | ||

