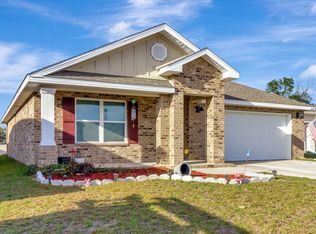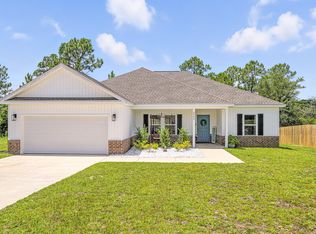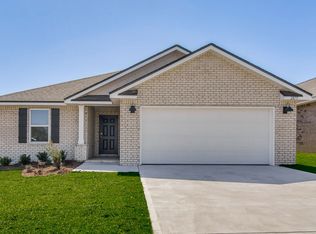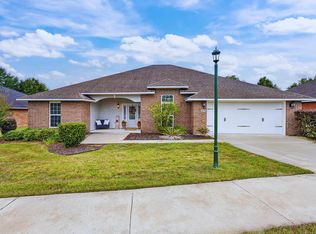VA ASSUMABLE LOAN AT 2.625% in SOUTH OF I-10 IN CRESTVIEW!!! Seller will contribute $5,000 towards Buyer's closing costs! This open concept-split floorplan, 4 bedroom 2 bathroom all brick home on a generous 0.18 acre. LVP wood looking flooring in living area and wet areas, Granite throughout , and carpet in bedrooms. As you enter the home, you are greeted by a long foyer that guides you to the kitchen, dining area, and living room, designed to entertain guests. The kitchen offers white shaker style cabinets, granite counter tops, stainless steel appliances (gas stove, microwave, dishwasher, and French door refrigerator), kitchen island with counter height seating, and corner pantry. The dining area can easily accommodate a large table and chairs. The living room offers plenty of windows for lots of natural light and easily fit a large sectional. Just off the common areas, is a door to the covered back porch overlooking the beautiful backyard. The large master bedroom is located just off the living room and has two windows facing the back yard. The master bathroom has a double vanity, TWO master closets, linen closet, shower, and water closet. Bedrooms 2, 3, and 4 are located off the main foyer hallway at the front of the home. The home also offers and indoor laundry room (with washer and dryer) and two car garage with auto opener. The exterior of the home offers a spacious back yard with privacy fence, covered porch, fire pit, and gutters on the home! Perhaps one of the best extras on this home is the LOW county taxes. Patriots Ridge has some wonderful amenities to include: Community pool, grilling area, and community sidewalks. Don't miss out on the opportunity to call this home your very own. Schedule your showing today!
Pending
$349,900
4628 Honor Guard Way, Crestview, FL 32539
4beds
1,830sqft
Est.:
Single Family Residence
Built in 2021
7,840.8 Square Feet Lot
$344,900 Zestimate®
$191/sqft
$55/mo HOA
What's special
Privacy fenceKitchen islandOpen concept-split floorplanCovered back porchFire pitLvp wood looking flooringStainless steel appliances
- 315 days |
- 7 |
- 0 |
Zillow last checked: 8 hours ago
Listing updated: October 14, 2025 at 02:29am
Listed by:
Jacob J Foreman 850-499-1453,
Coldwell Banker Realty
Source: ECAOR,MLS#: 967544 Originating MLS: Emerald Coast
Originating MLS: Emerald Coast
Facts & features
Interior
Bedrooms & bathrooms
- Bedrooms: 4
- Bathrooms: 2
- Full bathrooms: 2
Primary bedroom
- Level: First
Bedroom
- Level: First
Primary bathroom
- Features: Double Vanity, MBath Shower Only, Walk-In Closet(s)
Bathroom
- Level: First
Kitchen
- Level: First
Living room
- Level: First
Heating
- Electric, Heat Pump A/A Two +
Cooling
- Electric, Ridge Vent
Appliances
- Included: Dishwasher, Disposal, Dryer, Microwave, Refrigerator W/IceMk, Smooth Stovetop Rnge, Gas Range, Warranty Provided, Washer, Gas Water Heater
- Laundry: Washer/Dryer Hookup, Laundry Room
Features
- Breakfast Bar, Kitchen Island, Pantry, Split Bedroom, Woodwork Painted, Bedroom, Dining Area, Entrance Foyer, Full Bathroom, Kitchen, Living Room, Master Bedroom
- Flooring: Vinyl, Floor WW Carpet New
- Windows: Double Pane Windows, Window Treatmnt Some
- Common walls with other units/homes: No Common Walls
Interior area
- Total structure area: 1,830
- Total interior livable area: 1,830 sqft
Property
Parking
- Total spaces: 4
- Parking features: Attached, Garage Door Opener, Garage
- Attached garage spaces: 2
- Has uncovered spaces: Yes
Features
- Stories: 1
- Patio & porch: Patio Covered, Covered Porch
- Exterior features: Rain Gutters
- Pool features: Community
Lot
- Size: 7,840.8 Square Feet
- Dimensions: 157 x 50
- Features: Covenants, Level, Sidewalk
Details
- Parcel number: 333N23277000000280
- Zoning description: Resid Single Family
Construction
Type & style
- Home type: SingleFamily
- Architectural style: Contemporary
- Property subtype: Single Family Residence
Materials
- Brick
- Foundation: Slab
- Roof: Roof Dimensional Shg
Condition
- Construction Complete
- Year built: 2021
Utilities & green energy
- Sewer: Public Sewer
- Water: Public
- Utilities for property: Electricity Connected, Natural Gas Connected, Underground Utilities
Community & HOA
Community
- Features: Pool
- Security: Smoke Detector(s)
- Subdivision: Patriot Ridge
HOA
- Has HOA: Yes
- Services included: Management, Recreational Faclty
- HOA fee: $657 annually
Location
- Region: Crestview
Financial & listing details
- Price per square foot: $191/sqft
- Tax assessed value: $294,837
- Annual tax amount: $108
- Date on market: 2/1/2025
- Cumulative days on market: 220 days
- Listing terms: Conventional,FHA,RHS,VA Loan
- Electric utility on property: Yes
- Road surface type: Paved
Estimated market value
$344,900
$328,000 - $362,000
$2,013/mo
Price history
Price history
| Date | Event | Price |
|---|---|---|
| 8/25/2025 | Pending sale | $349,900$191/sqft |
Source: | ||
| 6/11/2025 | Price change | $349,900-1.4%$191/sqft |
Source: | ||
| 2/1/2025 | Listed for sale | $355,000+11%$194/sqft |
Source: | ||
| 1/7/2022 | Sold | $319,900$175/sqft |
Source: | ||
| 9/22/2021 | Pending sale | $319,900$175/sqft |
Source: | ||
Public tax history
Public tax history
| Year | Property taxes | Tax assessment |
|---|---|---|
| 2024 | $117 +7.7% | $294,837 +0.8% |
| 2023 | $108 -96.4% | $292,516 -1.8% |
| 2022 | $3,006 +5702.4% | $298,009 +7779.7% |
Find assessor info on the county website
BuyAbility℠ payment
Est. payment
$2,237/mo
Principal & interest
$1701
Property taxes
$359
Other costs
$177
Climate risks
Neighborhood: 32539
Nearby schools
GreatSchools rating
- 7/10Antioch Elementary SchoolGrades: PK-5Distance: 3.6 mi
- 8/10Shoal River Middle SchoolGrades: 6-8Distance: 1.9 mi
- 4/10Crestview High SchoolGrades: 9-12Distance: 5.5 mi
Schools provided by the listing agent
- Elementary: Antioch
- Middle: Shoal River
- High: Crestview
Source: ECAOR. This data may not be complete. We recommend contacting the local school district to confirm school assignments for this home.
- Loading





