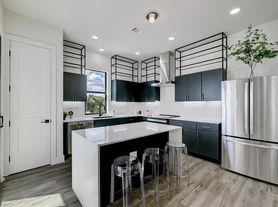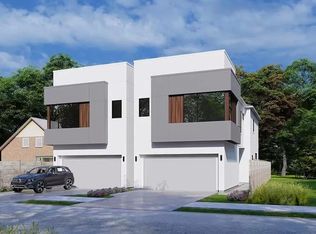Be the first to enjoy this beautifully renovated free-standing home in historical Riverside Terrace - a short walk to the University of Houston and a quick commute to the Medical Center and Downtown. This spacious 3 bedroom, 2.5 bath offers comfort and style with upgraded porcelain and marble tile bathrooms, an oversized living area, and an open kitchen with a granite island breakfast bar, SS refrigerator, and plenty of cabinet space. New full-sized washer and dryer are included. Step outside and enjoy your own oasis - the fully fenced, wooded lot features lush greenery, an automatic gated driveway with secure parking, and a covered back porch overlooking a serene koi pond. Perfect for students, professionals, and anyone seeking privacy and city living, this home is move-in ready with final finishing touches underway. Landlord is student friendly. Call to make your showing appointment today!
Copyright notice - Data provided by HAR.com 2022 - All information provided should be independently verified.
House for rent
$2,500/mo
4628 Roseneath Dr #A, Houston, TX 77021
3beds
1,250sqft
Price may not include required fees and charges.
Singlefamily
Available now
-- Pets
Electric
In unit laundry
-- Parking
Natural gas
What's special
Ss refrigeratorFully fenced wooded lotLush greeneryAutomatic gated drivewaySerene koi pondPlenty of cabinet spaceSecure parking
- 62 days |
- -- |
- -- |
Travel times
Looking to buy when your lease ends?
Consider a first-time homebuyer savings account designed to grow your down payment with up to a 6% match & 3.83% APY.
Facts & features
Interior
Bedrooms & bathrooms
- Bedrooms: 3
- Bathrooms: 3
- Full bathrooms: 2
- 1/2 bathrooms: 1
Heating
- Natural Gas
Cooling
- Electric
Appliances
- Included: Dishwasher, Disposal, Dryer, Microwave, Oven, Range, Refrigerator, Washer
- Laundry: In Unit
Features
- All Bedrooms Down, En-Suite Bath, High Ceilings, Split Plan, Storage, Walk-In Closet(s)
- Flooring: Slate
Interior area
- Total interior livable area: 1,250 sqft
Video & virtual tour
Property
Parking
- Details: Contact manager
Features
- Stories: 1
- Exterior features: 1 Living Area, 1/2 Up to 1 Acre, All Bedrooms Down, Back Yard, Corner Lot, Electric Gate, En-Suite Bath, Floor Covering: Marble, Floor Covering: Stone, Flooring: Marble, Flooring: Slate, Flooring: Stone, Full Size, Gated, Heating: Gas, High Ceilings, Kitchen/Dining Combo, Lot Features: Back Yard, Corner Lot, 1/2 Up to 1 Acre, No Garage, Patio/Deck, Secured, Split Plan, Storage, Trash Pick Up, Utility Room, Walk-In Closet(s), Window Coverings
Construction
Type & style
- Home type: SingleFamily
- Property subtype: SingleFamily
Condition
- Year built: 1955
Community & HOA
Location
- Region: Houston
Financial & listing details
- Lease term: Long Term,12 Months
Price history
| Date | Event | Price |
|---|---|---|
| 8/6/2025 | Listed for rent | $2,500+108.3%$2/sqft |
Source: | ||
| 6/15/2019 | Listing removed | $1,200$1/sqft |
Source: Berkshire Hathaway HomeService #31042757 | ||
| 5/14/2019 | Listed for rent | $1,200+2.1%$1/sqft |
Source: Berkshire Hathaway HomeService #31042757 | ||
| 12/7/2018 | Listing removed | $1,175$1/sqft |
Source: Prime Texas Prop-Clayton Nash #10932589 | ||
| 10/24/2018 | Listed for rent | $1,175$1/sqft |
Source: Prime Texas Prop-Clayton Nash #10932589 | ||

