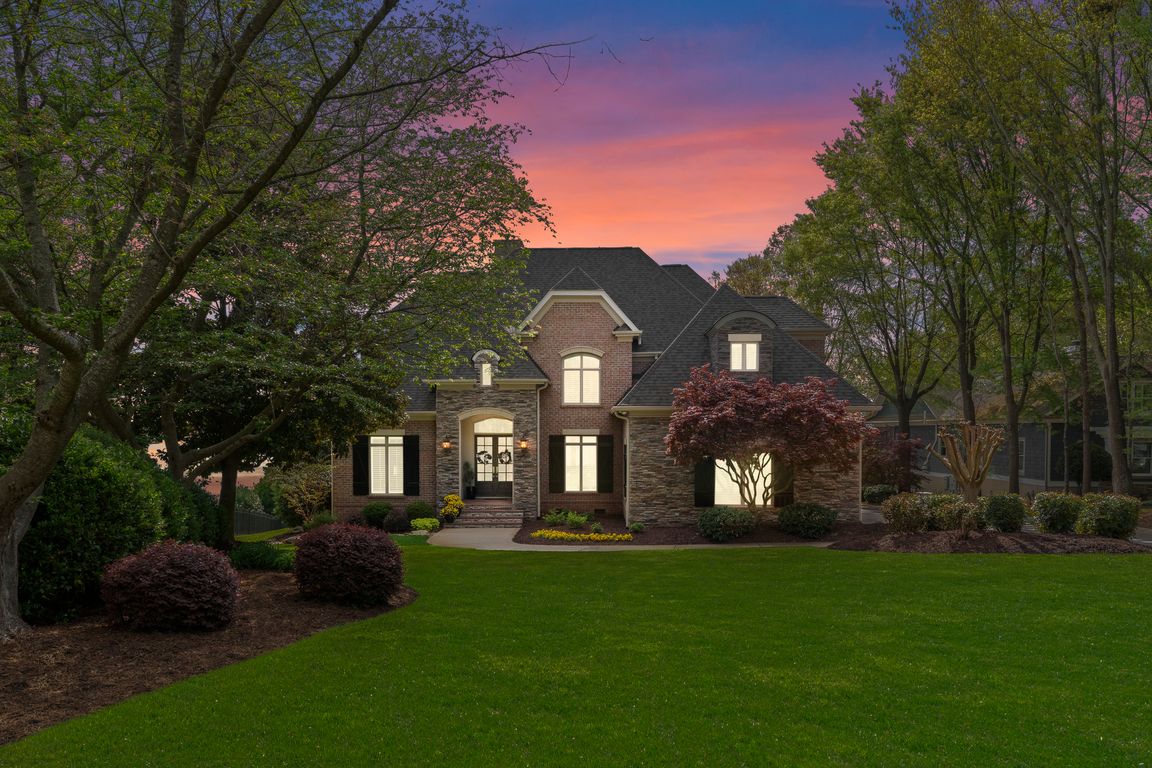
Active
$2,850,000
5beds
3,511sqft
4628 Sierra View Dr, Denver, NC 28037
5beds
3,511sqft
Single family residence
Built in 2001
0.75 Acres
3 Attached garage spaces
$812 price/sqft
$942 annually HOA fee
What's special
Backyard oasisMain channel viewsState-of-the-art appliancesPrivate beachHeated primary bathroom floorsCustom cabinetryExposed beams
Discover luxurious lakeside living in this recently remodeled home in the Sailview Community, where breathtaking main channel views are visible from nearly every room. Recent renovations include the kitchen, laundry room, living room, owner's closet, and all bathrooms. Preparing meals is made simple in your dream kitchen, featuring state-of-the-art appliances such ...
- 225 days |
- 775 |
- 45 |
Source: Canopy MLS as distributed by MLS GRID,MLS#: 4242259
Travel times
Living Room/Porch
Kitchen
Primary Bathroom
Zillow last checked: 8 hours ago
Listing updated: November 24, 2025 at 06:32am
Listing Provided by:
Kyle Scarola kyle@sailrealtygroup.com,
Sail Realty,
Kelly Wood,
Sail Realty
Source: Canopy MLS as distributed by MLS GRID,MLS#: 4242259
Facts & features
Interior
Bedrooms & bathrooms
- Bedrooms: 5
- Bathrooms: 4
- Full bathrooms: 3
- 1/2 bathrooms: 1
- Main level bedrooms: 1
Primary bedroom
- Level: Main
Bedroom s
- Level: Upper
Bedroom s
- Level: Upper
Bedroom s
- Level: Upper
Bedroom s
- Level: Upper
Heating
- Central, Natural Gas
Cooling
- Central Air, Electric
Appliances
- Included: Dishwasher, Disposal, Dryer, Exhaust Hood, Gas Cooktop, Gas Water Heater, Microwave, Oven, Refrigerator with Ice Maker, Washer/Dryer, Wine Refrigerator
- Laundry: Electric Dryer Hookup, Main Level
Features
- Has basement: No
Interior area
- Total structure area: 3,511
- Total interior livable area: 3,511 sqft
- Finished area above ground: 3,511
- Finished area below ground: 0
Property
Parking
- Total spaces: 3
- Parking features: Attached Garage, Garage on Main Level
- Attached garage spaces: 3
Features
- Levels: Two
- Stories: 2
- Exterior features: Fire Pit, Gas Grill, In-Ground Irrigation, Outdoor Kitchen
- Has view: Yes
- View description: Water, Year Round
- Has water view: Yes
- Water view: Water
- Waterfront features: Beach - Private, Boat Lift, Boat Slip (Deed), Covered structure, Personal Watercraft Lift, Retaining Wall, Dock, Beach Front, Waterfront
- Body of water: Lake Norman
Lot
- Size: 0.75 Acres
- Features: Private, Views
Details
- Parcel number: 74446
- Zoning: R-SF
- Special conditions: Standard
Construction
Type & style
- Home type: SingleFamily
- Property subtype: Single Family Residence
Materials
- Brick Full, Stone Veneer
- Foundation: Crawl Space
Condition
- New construction: No
- Year built: 2001
Utilities & green energy
- Sewer: Public Sewer
- Water: City
Community & HOA
Community
- Subdivision: Sailview
HOA
- Has HOA: Yes
- HOA fee: $942 annually
- HOA name: Associa Carolinas
Location
- Region: Denver
Financial & listing details
- Price per square foot: $812/sqft
- Tax assessed value: $1,940,337
- Annual tax amount: $11,879
- Date on market: 4/26/2025
- Cumulative days on market: 225 days
- Listing terms: Cash,Conventional
- Road surface type: Concrete, Paved