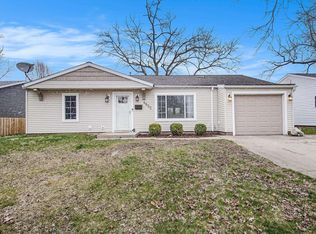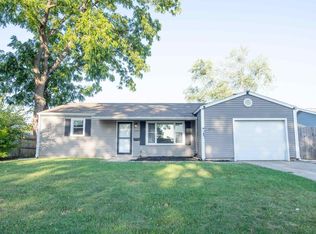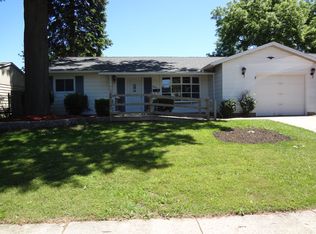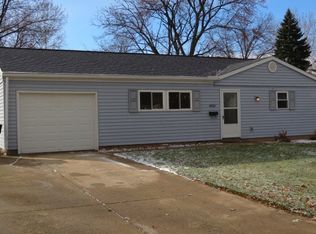Closed
$222,000
4628 York Rd, South Bend, IN 46614
4beds
1,296sqft
Single Family Residence
Built in 1961
7,405.2 Square Feet Lot
$228,100 Zestimate®
$--/sqft
$1,682 Estimated rent
Home value
$228,100
$203,000 - $258,000
$1,682/mo
Zestimate® history
Loading...
Owner options
Explore your selling options
What's special
Welcome to your dream home! This beautifully updated 4-bedroom/1.5 bathroom residence is the perfect blend of modern amenities and cozy charm. Step inside to discover a brand new kitchen that will inspire your culinary adventures, featuring new appliances, stylish cabinets, and stunning countertops. The upgrades don’t stop there! The home boasts a completely renovated bathroom with contemporary finishes, alongside new modern lighting that adds an elegant touch throughout the space. Fresh paint and all-new flooring create a clean and welcoming atmosphere, ready for you to move in and make it your own. You'll appreciate the convenience of a one-car garage, providing both parking and storage options. Another highlight lies in the backyard oasis, beautifully wrapped in a privacy fence. Picture yourself relaxing on the deck amidst the thoughtfully landscaping, creating the perfect sanctuary for outdoor entertaining or quiet evenings under the stars. Situated in a tucked-away neighborhood, this home offers the tranquility you desire while being just moments away from shopping and restaurants. Don’t miss out on this sweet gem!
Zillow last checked: 8 hours ago
Listing updated: August 15, 2025 at 03:59pm
Listed by:
Brad Beer Cell:574-596-0376,
Heart City Realty LLC
Bought with:
Neil A Citter, RB21001365
Open Door Realty, Inc
Source: IRMLS,MLS#: 202526160
Facts & features
Interior
Bedrooms & bathrooms
- Bedrooms: 4
- Bathrooms: 2
- Full bathrooms: 1
- 1/2 bathrooms: 1
- Main level bedrooms: 3
Bedroom 1
- Level: Main
Bedroom 2
- Level: Main
Dining room
- Level: Main
- Area: 90
- Dimensions: 9 x 10
Kitchen
- Level: Basement
- Area: 144
- Dimensions: 8 x 18
Living room
- Level: Basement
- Area: 208
- Dimensions: 16 x 13
Heating
- Natural Gas, Forced Air
Cooling
- Central Air
Appliances
- Included: Dishwasher, Microwave, Gas Range
- Laundry: Main Level
Features
- Flooring: Vinyl
- Basement: Crawl Space
- Has fireplace: No
Interior area
- Total structure area: 1,296
- Total interior livable area: 1,296 sqft
- Finished area above ground: 1,296
- Finished area below ground: 0
Property
Parking
- Total spaces: 1
- Parking features: Attached
- Attached garage spaces: 1
Features
- Levels: One
- Stories: 1
- Patio & porch: Deck
- Fencing: Privacy,Wood
Lot
- Size: 7,405 sqft
- Dimensions: 65X120
- Features: 0-2.9999, Rural Subdivision
Details
- Parcel number: 710930330008.000002
- Zoning: UN1
Construction
Type & style
- Home type: SingleFamily
- Property subtype: Single Family Residence
Materials
- Vinyl Siding
- Roof: Shingle
Condition
- New construction: No
- Year built: 1961
Utilities & green energy
- Sewer: City
- Water: City
Community & neighborhood
Location
- Region: South Bend
- Subdivision: Scottsdale
Other
Other facts
- Listing terms: Conventional
Price history
| Date | Event | Price |
|---|---|---|
| 8/15/2025 | Sold | $222,000-1.3% |
Source: | ||
| 7/19/2025 | Pending sale | $224,900 |
Source: | ||
| 7/7/2025 | Listed for sale | $224,900+66.6% |
Source: | ||
| 5/23/2025 | Sold | $135,000$104/sqft |
Source: Public Record Report a problem | ||
Public tax history
| Year | Property taxes | Tax assessment |
|---|---|---|
| 2024 | $1,692 -2.1% | $168,700 +15.2% |
| 2023 | $1,729 +23.9% | $146,500 |
| 2022 | $1,395 +11.5% | $146,500 +22.1% |
Find assessor info on the county website
Neighborhood: Scottsdale Community
Nearby schools
GreatSchools rating
- 5/10Hamilton Traditional SchoolGrades: PK-5Distance: 0.6 mi
- 4/10Jackson Middle SchoolGrades: 6-8Distance: 0.7 mi
- 3/10Riley High SchoolGrades: 9-12Distance: 2.1 mi
Schools provided by the listing agent
- Elementary: Hay
- Middle: Jackson
- High: Riley
- District: South Bend Community School Corp.
Source: IRMLS. This data may not be complete. We recommend contacting the local school district to confirm school assignments for this home.
Get pre-qualified for a loan
At Zillow Home Loans, we can pre-qualify you in as little as 5 minutes with no impact to your credit score.An equal housing lender. NMLS #10287.



