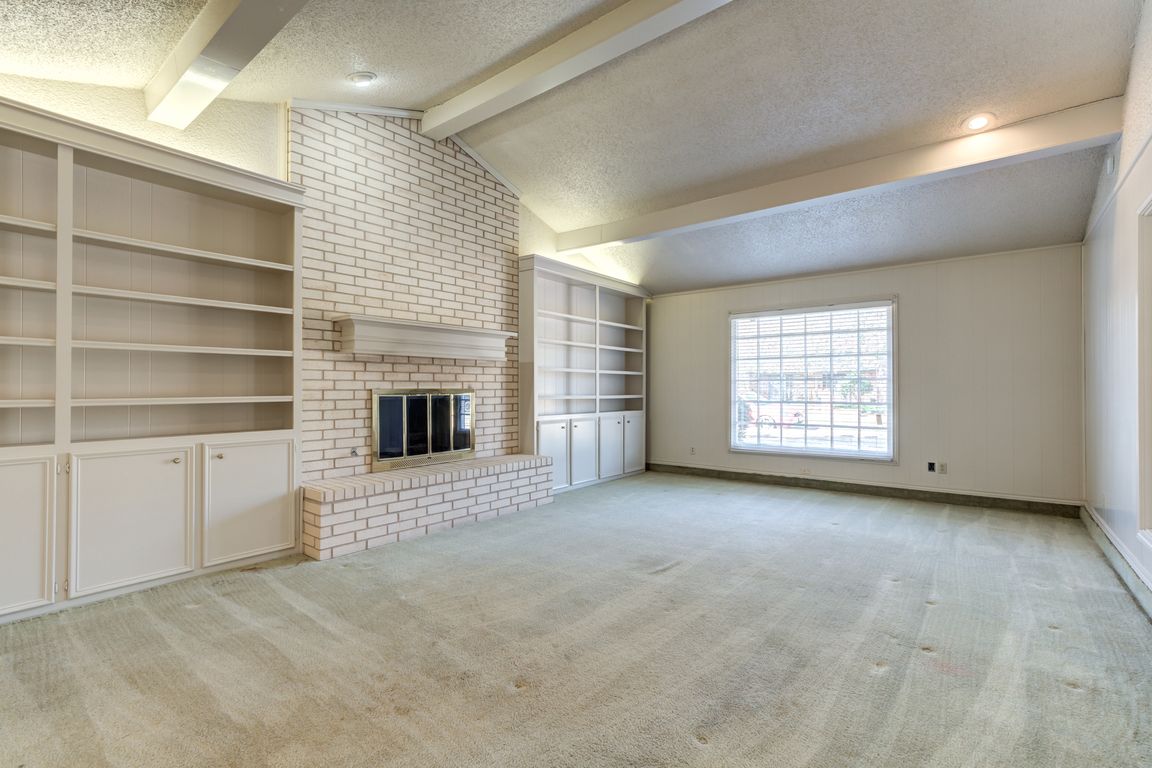
For sale
$375,000
3beds
2,908sqft
4629 88th St, Lubbock, TX 79424
3beds
2,908sqft
Single family residence, residential
Built in 1978
10,018 sqft
Open parking
$129 price/sqft
What's special
Mature landscaping
This is a bargain price!!! Lovely large home in Lakeridge Country Club that is ready for a new family! This home has so much to offer*Three large living areas, including living room with wall fireplace, den with built-ins that opens to back patio, huge entry/living/reading area*Formal Dining with built-in hutch ...
- 3 days |
- 1,043 |
- 33 |
Source: LBMLS,MLS#: 202563127
Travel times
Living Room
Kitchen
Dining Room
Zillow last checked: 8 hours ago
Listing updated: November 16, 2025 at 01:01am
Listed by:
Phyliss Lutrick TREC #0223128 806-781-6463,
Berkshire Hathaway HomeService
Source: LBMLS,MLS#: 202563127
Facts & features
Interior
Bedrooms & bathrooms
- Bedrooms: 3
- Bathrooms: 5
- Full bathrooms: 4
Primary bedroom
- Features: Carpet Flooring
- Level: First
- Area: 218.4 Square Feet
- Dimensions: 13.00 x 16.80
Bedroom 2
- Features: Carpet Flooring
- Level: First
- Area: 151.2 Square Feet
- Dimensions: 12.00 x 12.60
Bedroom 3
- Features: Carpet Flooring
- Level: First
- Area: 144 Square Feet
- Dimensions: 12.00 x 12.00
Bonus room
- Features: Terrazzo Flooring
- Level: First
- Area: 342 Square Feet
- Dimensions: 18.00 x 19.00
Dining room
- Features: Terrazzo Flooring
- Level: First
- Area: 265.6 Square Feet
- Dimensions: 16.00 x 16.60
Family room
- Features: Terrazzo Flooring
- Level: First
- Area: 252 Square Feet
- Dimensions: 12.00 x 21.00
Kitchen
- Features: Laminate Flooring
- Level: First
- Area: 300 Square Feet
- Dimensions: 12.00 x 25.00
Living room
- Features: Carpet Flooring
- Level: First
- Area: 384 Square Feet
- Dimensions: 16.00 x 24.00
Heating
- Central, Fireplace(s), Natural Gas
Cooling
- Ceiling Fan(s), Central Air, Electric
Appliances
- Included: Dishwasher, Disposal, Double Oven, Electric Oven, Electric Range, Free-Standing Range, Oven, Refrigerator, Stainless Steel Appliance(s)
- Laundry: Electric Dryer Hookup, Laundry Room, Washer Hookup
Features
- Beamed Ceilings, Bookcases, Built-in Features, Ceiling Fan(s), Chandelier, Cultured Marble Counters, Double Vanity, Eat-in Kitchen, Entrance Foyer, Granite Counters, High Speed Internet, His and Hers Closets, Pantry, Master Downstairs, Storage, Vaulted Ceiling(s), Walk-In Closet(s)
- Flooring: Carpet, Laminate, Terrazzo
- Has basement: No
- Number of fireplaces: 1
- Fireplace features: Gas Starter, Living Room
Interior area
- Total structure area: 2,908
- Total interior livable area: 2,908 sqft
- Finished area above ground: 2,908
Property
Parking
- Parking features: Additional Parking, Alley Access, Concrete, Driveway, Garage Door Opener, Garage Faces Side, Oversized
- Has uncovered spaces: Yes
Features
- Patio & porch: Covered, Patio, Rear Porch
- Exterior features: Lighting, Private Yard, Storage
- Fencing: Back Yard,Fenced,Privacy
Lot
- Size: 10,018.8 Square Feet
Details
- Parcel number: R93161
- Zoning description: Single Family
Construction
Type & style
- Home type: SingleFamily
- Architectural style: Traditional
- Property subtype: Single Family Residence, Residential
Materials
- Blown-In Insulation, Brick Veneer, Frame
- Foundation: Slab
- Roof: Composition
Condition
- Fixer
- New construction: No
- Year built: 1978
Utilities & green energy
- Sewer: Public Sewer
- Water: Public
- Utilities for property: Electricity Connected, Natural Gas Connected, Sewer Connected, Water Connected
Community & HOA
Community
- Security: Smoke Detector(s)
HOA
- Has HOA: No
Location
- Region: Lubbock
Financial & listing details
- Price per square foot: $129/sqft
- Tax assessed value: $382,431
- Annual tax amount: $5,992
- Date on market: 11/15/2025
- Listing terms: Cash,Conventional,FHA,VA Loan
- Electric utility on property: Yes
- Road surface type: Paved