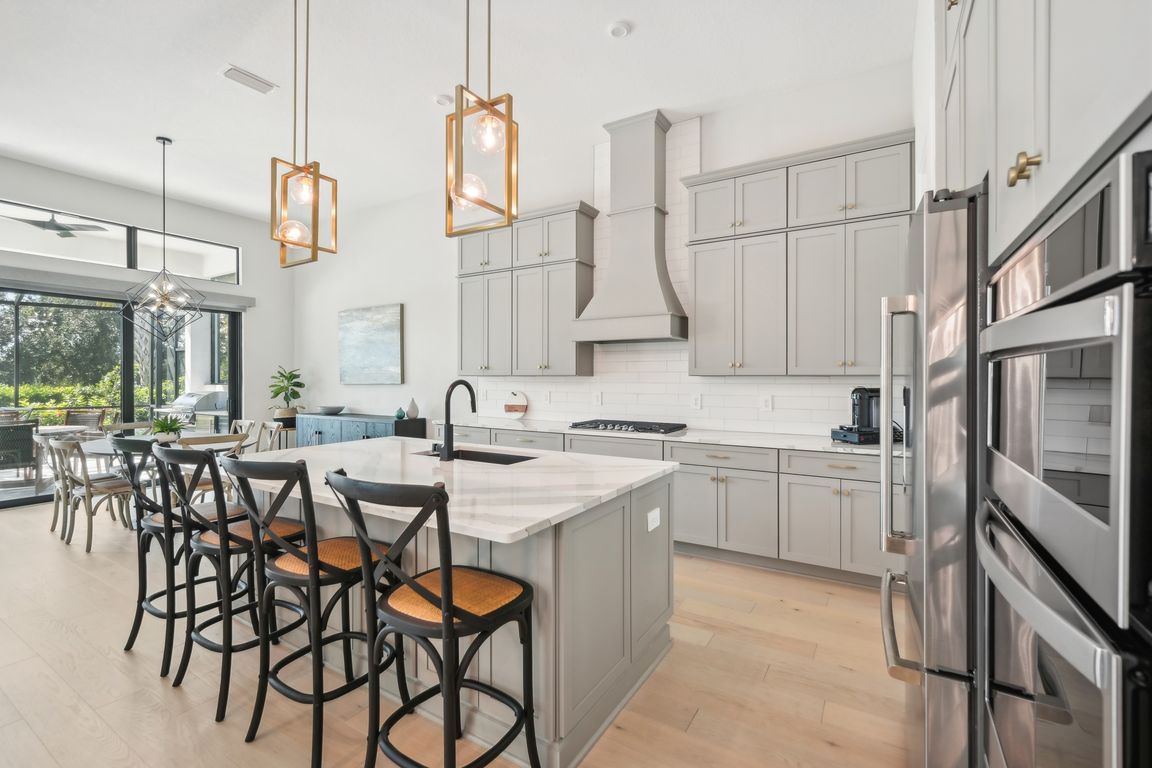
For salePrice cut: $50K (6/9)
$999,000
4beds
2,998sqft
4629 Antrim Dr, Sarasota, FL 34240
4beds
2,998sqft
Single family residence
Built in 2021
10,293 sqft
3 Attached garage spaces
$333 price/sqft
$203 monthly HOA fee
What's special
Paver pool deckExpansive islandMature palm treesThree-car garageOutdoor kitchenFour spacious bedroomsQuartz countertops
Step into a world of refined elegance with this extraordinary residence in Worthington, one of East Sarasota’s premier gated communities. Built in 2021 by Cardel Homes, this Henley floor plan offers nearly 3,000 square feet of impeccable design, seamlessly blending modern sophistication with serene comfort. From the moment you arrive, dramatic ...
- 149 days
- on Zillow |
- 1,158 |
- 61 |
Likely to sell faster than
Source: Stellar MLS,MLS#: A4644297 Originating MLS: Sarasota - Manatee
Originating MLS: Sarasota - Manatee
Travel times
Kitchen
Living Room
Primary Bedroom
Lanai / Pool
Zillow last checked: 7 hours ago
Listing updated: August 11, 2025 at 01:18pm
Listing Provided by:
Donna Soda 941-961-5857,
PREMIER SOTHEBY'S INTERNATIONAL REALTY 941-907-9541,
Joel Schemmel 941-587-4894,
PREMIER SOTHEBY'S INTERNATIONAL REALTY
Source: Stellar MLS,MLS#: A4644297 Originating MLS: Sarasota - Manatee
Originating MLS: Sarasota - Manatee

Facts & features
Interior
Bedrooms & bathrooms
- Bedrooms: 4
- Bathrooms: 3
- Full bathrooms: 3
Rooms
- Room types: Den/Library/Office, Utility Room
Primary bedroom
- Features: Ceiling Fan(s), En Suite Bathroom, Walk-In Closet(s)
- Level: First
- Area: 260 Square Feet
- Dimensions: 13x20
Bedroom 2
- Features: Built-in Closet
- Level: First
- Area: 144 Square Feet
- Dimensions: 12x12
Bedroom 3
- Features: Built-in Closet
- Level: First
- Area: 144 Square Feet
- Dimensions: 12x12
Primary bathroom
- Features: Dual Sinks, Tub with Separate Shower Stall, Water Closet/Priv Toilet
- Level: First
- Area: 91 Square Feet
- Dimensions: 7x13
Dinette
- Level: First
- Area: 225 Square Feet
- Dimensions: 15x15
Great room
- Level: First
- Area: 598 Square Feet
- Dimensions: 23x26
Kitchen
- Level: First
- Area: 196 Square Feet
- Dimensions: 14x14
Office
- Level: First
- Area: 150 Square Feet
- Dimensions: 10x15
Heating
- Central
Cooling
- Central Air
Appliances
- Included: Oven, Dishwasher, Disposal, Dryer, Microwave, Range, Range Hood, Refrigerator, Washer
- Laundry: Inside, Laundry Room
Features
- Ceiling Fan(s), Eating Space In Kitchen, High Ceilings, Kitchen/Family Room Combo, Open Floorplan, Primary Bedroom Main Floor, Solid Wood Cabinets, Split Bedroom, Stone Counters, Tray Ceiling(s), Walk-In Closet(s)
- Flooring: Engineered Hardwood, Porcelain Tile
- Doors: Outdoor Kitchen
- Windows: Storm Window(s), Shades, Window Treatments, Shutters
- Has fireplace: No
Interior area
- Total structure area: 4,187
- Total interior livable area: 2,998 sqft
Video & virtual tour
Property
Parking
- Total spaces: 3
- Parking features: Driveway, Garage Door Opener
- Attached garage spaces: 3
- Has uncovered spaces: Yes
- Details: Garage Dimensions: 29x22
Features
- Levels: One
- Stories: 1
- Patio & porch: Covered, Enclosed, Patio, Screened
- Exterior features: Irrigation System, Lighting, Outdoor Kitchen, Rain Gutters, Sprinkler Metered
- Has private pool: Yes
- Pool features: Gunite, Heated, In Ground, Salt Water, Screen Enclosure
- Has spa: Yes
- Spa features: Heated, In Ground
- Has view: Yes
- View description: Trees/Woods, Water
- Water view: Water
Lot
- Size: 10,293 Square Feet
- Features: Landscaped
- Residential vegetation: Mature Landscaping, Trees/Landscaped
Details
- Parcel number: 0232060008
- Zoning: RE1
- Special conditions: None
Construction
Type & style
- Home type: SingleFamily
- Property subtype: Single Family Residence
Materials
- Block, Stucco
- Foundation: Slab
- Roof: Tile
Condition
- Completed
- New construction: No
- Year built: 2021
Details
- Builder model: Henley
- Builder name: Cardel
Utilities & green energy
- Sewer: Public Sewer
- Water: Public
- Utilities for property: Cable Connected, Electricity Connected, Natural Gas Connected, Public, Sewer Connected, Sprinkler Meter, Street Lights
Community & HOA
Community
- Features: Community Mailbox, Deed Restrictions, Gated Community - No Guard, Irrigation-Reclaimed Water
- Security: Gated Community, Security System Owned, Smoke Detector(s)
- Subdivision: WORTHINGTON-PH 1
HOA
- Has HOA: Yes
- Amenities included: Gated
- Services included: Common Area Taxes, Reserve Fund, Fidelity Bond, Insurance, Manager, Private Road
- HOA fee: $203 monthly
- HOA name: Access Management
- HOA phone: 813-607-2220
- Pet fee: $0 monthly
Location
- Region: Sarasota
Financial & listing details
- Price per square foot: $333/sqft
- Tax assessed value: $753,500
- Annual tax amount: $8,388
- Date on market: 3/19/2025
- Listing terms: Cash,Conventional
- Ownership: Fee Simple
- Total actual rent: 0
- Electric utility on property: Yes
- Road surface type: Paved