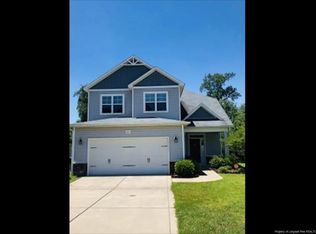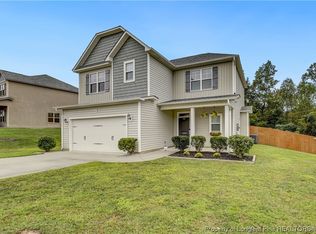AT 1695 SQUARE FEET,THE FORSYTH IS A FAMILY-FRIENDLY PLAN.THE ROOMS ARE LARGE AND INVITING, ESPECIALLY THE MASTER BEDROOM.FROM THE FRONT DOOR, YOU HAVE A HALF-BATH AND STAIRCASE OPENING UP TO A LARGE FAMILY ROOM WITH BUILT IN FIREPLACE.THIS OPEN PLAN HAS 9' CEILINGS DOWN, A GENEROUS DINING AREA & WORKING KITCHEN WITH LOTS OF CABINETS AND STORAGE.UPSTAIRS,A LARGE LANDING AREA OPEN UP TO 3 BEDROOMS AND AN UPSTAIRS LAUNDRY ROOM WITH A WINDOW.YOU MUST SEE THE FORSYTH PLAN.WE KNOW YOU'LL LOVE IT.
This property is off market, which means it's not currently listed for sale or rent on Zillow. This may be different from what's available on other websites or public sources.

