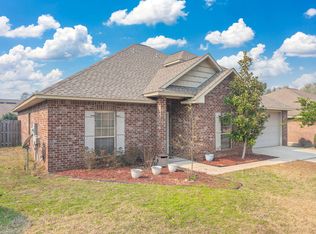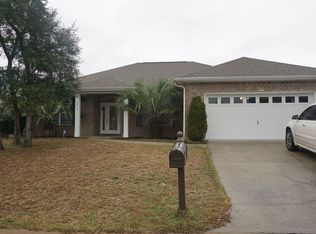Sold for $305,000
$305,000
4629 Hermosa Rd, Crestview, FL 32539
3beds
1,833sqft
Single Family Residence
Built in 2010
7,000 Square Feet Lot
$304,800 Zestimate®
$166/sqft
$1,962 Estimated rent
Home value
$304,800
$277,000 - $335,000
$1,962/mo
Zestimate® history
Loading...
Owner options
Explore your selling options
What's special
This beautiful all-brick 3 bed, 2 bath home has been more than just a house, it's been a place where memories were made, laughter was shared, and milestones were celebrated. Perfectly located near Duke Field, Eglin AFB, and Hurlburt Field, it offers both convenience and comfort. The spacious upstairs Loft with a stunning granite bar top is ideal for movie nights, game days, or winding down. The kitchen, with its granite countertops, oak cabinets, and stainless-look appliances, has been the heart of many family meals. Downstairs boasts 9-ft ceilings, wood laminate, tile, and carpet flooring. The master bath features a granite double vanity, offering both space and style. Come feel the warmth this one's special.
Zillow last checked: 8 hours ago
Listing updated: September 26, 2025 at 09:31am
Listed by:
Karla D MacWilliams 361-876-6423,
Better Homes and Gardens Real Estate Emerald Coast
Bought with:
Katie N Morse, 3337336
Spence Properties
Source: ECAOR,MLS#: 980258 Originating MLS: Emerald Coast
Originating MLS: Emerald Coast
Facts & features
Interior
Bedrooms & bathrooms
- Bedrooms: 3
- Bathrooms: 2
- Full bathrooms: 2
Primary bedroom
- Level: First
Bedroom
- Level: First
Primary bathroom
- Features: Double Vanity
Kitchen
- Level: First
Heating
- Electric, Heat Pump Air To Air
Cooling
- Electric, Ceiling Fan(s), Ridge Vent
Appliances
- Included: Dishwasher, Microwave, Refrigerator W/IceMk, Smooth Stovetop Rnge, Electric Range, Electric Water Heater
Features
- Bedroom, Dining Area, Great Room, Kitchen, Master Bedroom, Media Room
- Flooring: Laminate, Tile, Floor WW Carpet New
- Doors: Insulated Doors
- Windows: Double Pane Windows
- Common walls with other units/homes: No Common Walls
Interior area
- Total structure area: 1,833
- Total interior livable area: 1,833 sqft
Property
Parking
- Total spaces: 2
- Parking features: Garage
- Garage spaces: 2
Features
- Stories: 2
- Pool features: None
Lot
- Size: 7,000 sqft
- Dimensions: 70 x 100
Details
- Parcel number: 052N23120000001100
- Zoning description: County,Resid Single Family
Construction
Type & style
- Home type: SingleFamily
- Architectural style: Contemporary
- Property subtype: Single Family Residence
Materials
- Brick, Trim Vinyl
- Roof: Roof Dimensional Shg
Condition
- Construction Complete
- Year built: 2010
Utilities & green energy
- Sewer: Community Sewer
- Water: Community Water
- Utilities for property: Electricity Connected, Natural Gas Connected, Underground Utilities
Community & neighborhood
Location
- Region: Crestview
- Subdivision: Duggan Pond
HOA & financial
HOA
- Has HOA: Yes
- HOA fee: $350 annually
Other
Other facts
- Road surface type: Paved
Price history
| Date | Event | Price |
|---|---|---|
| 9/26/2025 | Sold | $305,000-1.6%$166/sqft |
Source: | ||
| 8/24/2025 | Pending sale | $310,000$169/sqft |
Source: | ||
| 8/2/2025 | Listed for sale | $310,000+63.6%$169/sqft |
Source: | ||
| 3/4/2010 | Sold | $189,500$103/sqft |
Source: Public Record Report a problem | ||
Public tax history
| Year | Property taxes | Tax assessment |
|---|---|---|
| 2024 | $117 -89.5% | $149,626 +3% |
| 2023 | $1,115 +3% | $145,268 +3% |
| 2022 | $1,082 +0.4% | $141,037 +3% |
Find assessor info on the county website
Neighborhood: 32539
Nearby schools
GreatSchools rating
- 7/10Antioch Elementary SchoolGrades: PK-5Distance: 2.7 mi
- 8/10Shoal River Middle SchoolGrades: 6-8Distance: 2.9 mi
- 4/10Crestview High SchoolGrades: 9-12Distance: 6 mi
Schools provided by the listing agent
- Elementary: Antioch
- Middle: Shoal River
- High: Crestview
Source: ECAOR. This data may not be complete. We recommend contacting the local school district to confirm school assignments for this home.
Get pre-qualified for a loan
At Zillow Home Loans, we can pre-qualify you in as little as 5 minutes with no impact to your credit score.An equal housing lender. NMLS #10287.
Sell with ease on Zillow
Get a Zillow Showcase℠ listing at no additional cost and you could sell for —faster.
$304,800
2% more+$6,096
With Zillow Showcase(estimated)$310,896

