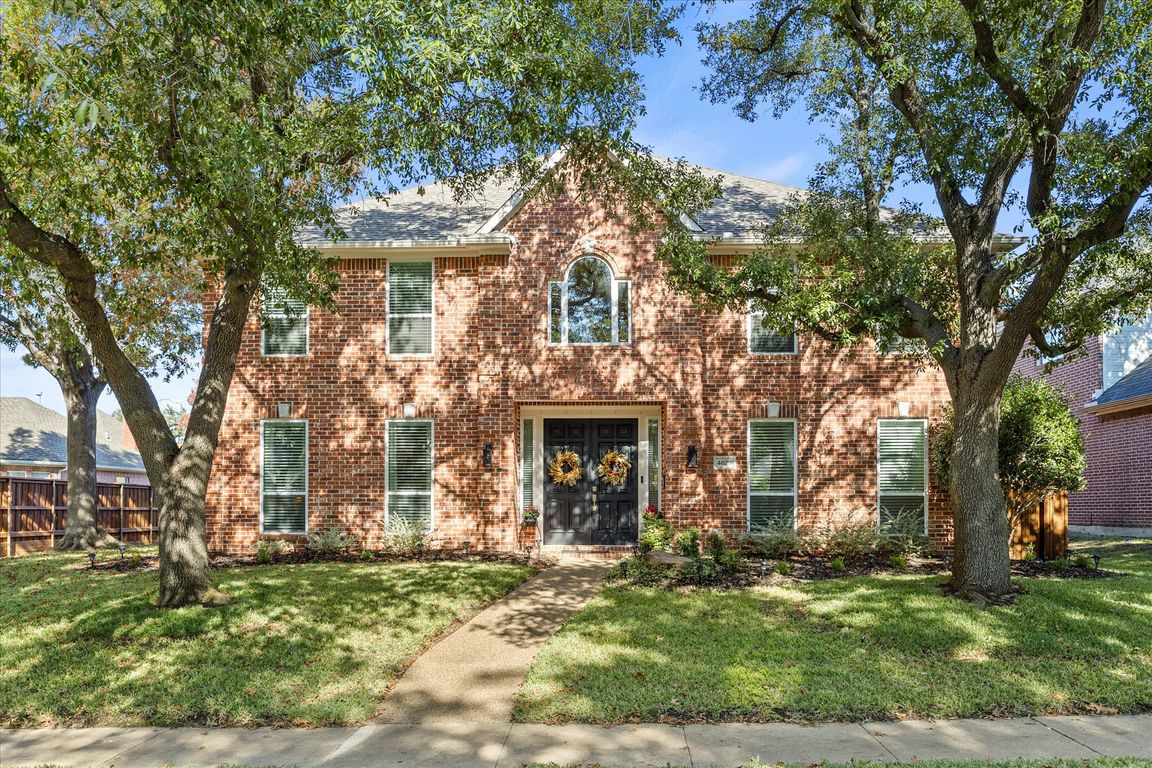
For salePrice cut: $40K (7/29)
$850,000
5beds
4,055sqft
4629 Old Pond Dr, Plano, TX 75024
5beds
4,055sqft
Single family residence
Built in 1993
10,018 sqft
3 Attached garage spaces
$210 price/sqft
$800 annually HOA fee
What's special
Remodeled pool and spaModern light fixturesCozy fireplaceRemodeled bathroomsPrivate backyard oasisCustom window treatmentsGranite countertops
CERTIFIED PRE-OWNED HOME LISTING - Welcome to this meticulously upgraded 5-bedroom home where luxury meets peace of mind. Situated within Deerfield Estates known for its award-winning schools.This home underwent a pre-listing inspection, ensuring transparency and highlighting resolved repairs. Buyers can feel confident investing in a well-maintained property with quality and ...
- 239 days
- on Zillow |
- 778 |
- 24 |
Likely to sell faster than
Source: NTREIS,MLS#: 20790410
Travel times
Kitchen
Living Room
Primary Bedroom
Zillow last checked: 7 hours ago
Listing updated: July 29, 2025 at 08:50am
Listed by:
Linda Bale 0700984 972-469-0332,
EXP REALTY 888-519-7431
Source: NTREIS,MLS#: 20790410
Facts & features
Interior
Bedrooms & bathrooms
- Bedrooms: 5
- Bathrooms: 3
- Full bathrooms: 3
Primary bedroom
- Features: Bath in Primary Bedroom, Sitting Area in Primary, Walk-In Closet(s)
- Level: Second
- Dimensions: 26 x 38
Bedroom
- Level: Second
- Dimensions: 13 x 12
Bedroom
- Level: Second
- Dimensions: 12 x 13
Bedroom
- Level: First
- Dimensions: 10 x 14
Bedroom
- Level: Second
- Dimensions: 11 x 14
Breakfast room nook
- Level: First
- Dimensions: 14 x 12
Dining room
- Level: First
- Dimensions: 11 x 17
Family room
- Features: Fireplace
- Level: First
- Dimensions: 21 x 21
Kitchen
- Features: Breakfast Bar, Built-in Features, Granite Counters, Walk-In Pantry
- Level: First
- Dimensions: 20 x 12
Living room
- Level: First
- Dimensions: 12 x 14
Office
- Level: First
- Dimensions: 10 x 14
Utility room
- Level: First
- Dimensions: 10 x 6
Heating
- Central, Fireplace(s), Natural Gas
Cooling
- Central Air, Electric
Appliances
- Included: Dishwasher, Disposal
Features
- Wet Bar, Decorative/Designer Lighting Fixtures, Granite Counters, Pantry
- Flooring: Carpet, Ceramic Tile, Wood
- Windows: Window Coverings
- Has basement: No
- Number of fireplaces: 1
- Fireplace features: Family Room
Interior area
- Total interior livable area: 4,055 sqft
Video & virtual tour
Property
Parking
- Total spaces: 3
- Parking features: Garage Faces Rear
- Attached garage spaces: 3
Features
- Levels: Two
- Stories: 2
- Patio & porch: Rear Porch, Covered
- Pool features: Gunite, Heated, In Ground, Pool, Pool Sweep, Pool/Spa Combo
- Fencing: Back Yard,Wood
Lot
- Size: 10,018.8 Square Feet
Details
- Additional structures: Pergola
- Parcel number: R273000B00901
Construction
Type & style
- Home type: SingleFamily
- Architectural style: Traditional,Detached
- Property subtype: Single Family Residence
Materials
- Brick
- Foundation: Slab
- Roof: Composition
Condition
- Year built: 1993
Utilities & green energy
- Sewer: Public Sewer
- Water: Public
- Utilities for property: Sewer Available, Water Available
Community & HOA
Community
- Features: Clubhouse
- Security: Carbon Monoxide Detector(s), Smoke Detector(s)
- Subdivision: Deerfield Add Ph Six
HOA
- Has HOA: Yes
- Services included: Association Management
- HOA fee: $800 annually
- HOA name: SBB
- HOA phone: 972-960-2800
Location
- Region: Plano
Financial & listing details
- Price per square foot: $210/sqft
- Tax assessed value: $805,545
- Annual tax amount: $11,949
- Date on market: 12/13/2024