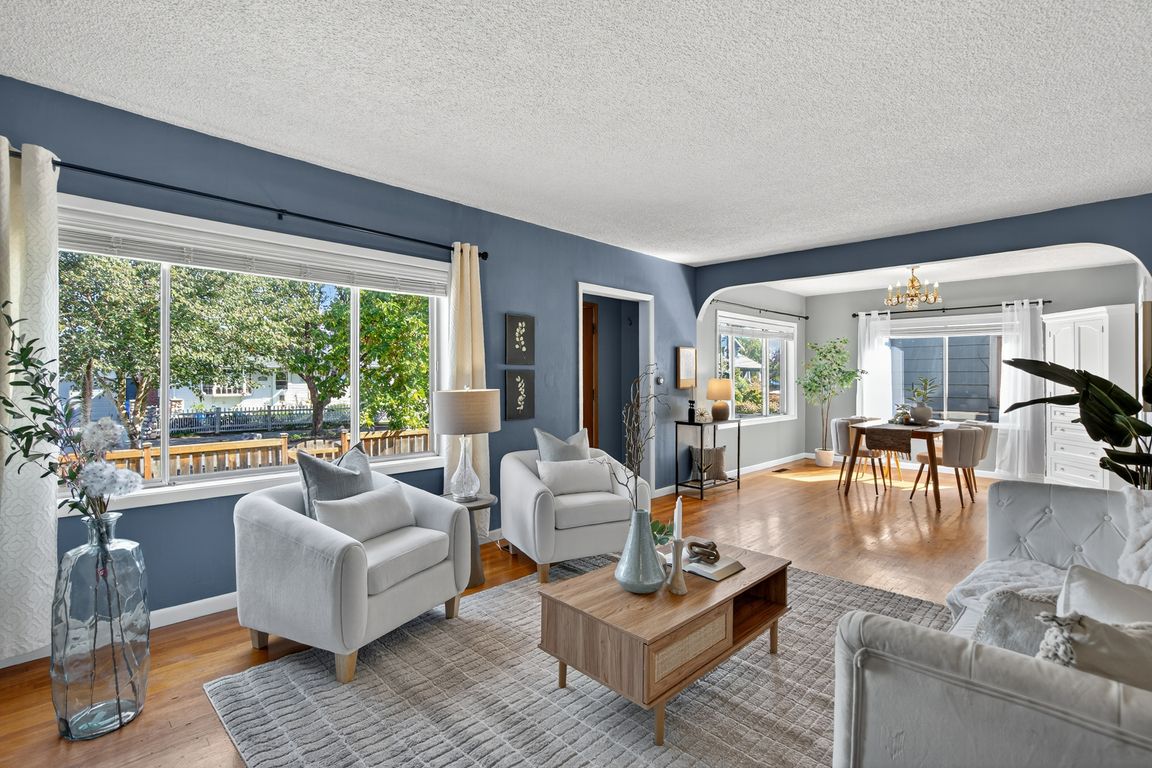
Pending
$499,000
3beds
2,322sqft
4629 SE 73rd Ave, Portland, OR 97206
3beds
2,322sqft
Residential, single family residence
Built in 1926
5,227 sqft
1 Garage space
$215 price/sqft
What's special
Wood burning fireplaceFormal dining roomBreakfast nookCovered patio retreatLarge windowsOriginal hardwood floorsLong gated driveway
*Offer Received* Welcome to this charming 1926 Cape Cod Revival in Portland’s Foster-Powell neighborhood. The main floor features a spacious living room with original hardwood floors, a wood burning fireplace, and large windows, along with a formal dining room, a kitchen with butcher block counters and a breakfast nook, a full ...
- 6 days
- on Zillow |
- 4,759 |
- 410 |
Likely to sell faster than
Source: RMLS (OR),MLS#: 468136655
Travel times
Living Room
Kitchen
Bedroom
Zillow last checked: 7 hours ago
Listing updated: 14 hours ago
Listed by:
Caitlin Fish 503-438-0929,
Knipe Realty ERA Powered,
Felicha Fields 503-708-2415,
Knipe Realty ERA Powered
Source: RMLS (OR),MLS#: 468136655
Facts & features
Interior
Bedrooms & bathrooms
- Bedrooms: 3
- Bathrooms: 2
- Full bathrooms: 1
- Partial bathrooms: 1
- Main level bathrooms: 1
Rooms
- Room types: Storage, Bedroom 2, Bedroom 3, Dining Room, Family Room, Kitchen, Living Room, Primary Bedroom
Primary bedroom
- Features: Hardwood Floors, Closet
- Level: Upper
- Area: 272
- Dimensions: 17 x 16
Bedroom 2
- Features: Hardwood Floors, Closet
- Level: Main
- Area: 140
- Dimensions: 10 x 14
Bedroom 3
- Features: Hardwood Floors, Closet
- Level: Upper
- Area: 192
- Dimensions: 12 x 16
Dining room
- Features: Hardwood Floors
- Level: Main
- Area: 120
- Dimensions: 10 x 12
Kitchen
- Features: Dishwasher, Eating Area, Free Standing Range, Free Standing Refrigerator, Tile Floor
- Level: Main
- Area: 288
- Width: 16
Living room
- Features: Fireplace, Hardwood Floors
- Level: Main
- Area: 247
- Dimensions: 19 x 13
Heating
- Forced Air, Fireplace(s)
Cooling
- Central Air
Appliances
- Included: Dishwasher, Disposal, Free-Standing Range, Free-Standing Refrigerator, Plumbed For Ice Maker, Gas Water Heater
Features
- High Speed Internet, Closet, Eat-in Kitchen, Tile
- Flooring: Tile, Wood, Hardwood
- Windows: Aluminum Frames
- Basement: Unfinished
- Number of fireplaces: 1
- Fireplace features: Wood Burning
Interior area
- Total structure area: 2,322
- Total interior livable area: 2,322 sqft
Video & virtual tour
Property
Parking
- Total spaces: 1
- Parking features: Driveway, Off Street, RV Access/Parking, Garage Door Opener, Detached
- Garage spaces: 1
- Has uncovered spaces: Yes
Features
- Stories: 3
- Patio & porch: Covered Patio, Porch
- Exterior features: Rain Barrel/Cistern(s), Raised Beds, Yard
- Fencing: Fenced
- Has view: Yes
- View description: Territorial
Lot
- Size: 5,227.2 Square Feet
- Features: Level, SqFt 5000 to 6999
Details
- Additional structures: RVParking
- Parcel number: R163254
- Zoning: R2.5
Construction
Type & style
- Home type: SingleFamily
- Architectural style: Cape Cod
- Property subtype: Residential, Single Family Residence
Materials
- Wood Siding
- Foundation: Concrete Perimeter
- Roof: Composition
Condition
- Resale
- New construction: No
- Year built: 1926
Utilities & green energy
- Gas: Gas
- Sewer: Public Sewer
- Water: Public
- Utilities for property: Cable Connected
Community & HOA
Community
- Security: Entry, Security Lights, Security System Owned
- Subdivision: Foster - Powell
HOA
- Has HOA: No
Location
- Region: Portland
Financial & listing details
- Price per square foot: $215/sqft
- Tax assessed value: $491,330
- Annual tax amount: $5,194
- Date on market: 9/25/2025
- Listing terms: Cash,Conventional,FHA,VA Loan
- Road surface type: Paved