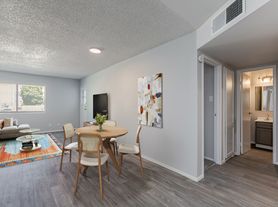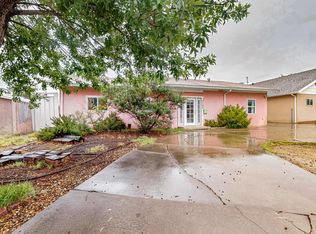Welcome to this charming and well-maintained home located in the desirable Northeast Heights neighborhood! This property offers comfort, convenience, and style in one of Albuquerque's most sought-after areas.
Property Features:
Bright and spacious living area with natural light fresh paint
Updated kitchen with plenty of cabinet space and modern appliances
Comfortable bedrooms with ample closet storage
Two full bathrooms with clean, modern finishes plus one half bathroom
Private backyard perfect for relaxing or entertaining
Two-car garage and off-street parking
Over sized laundry room
Location Highlights:
Enjoy easy access to shopping, restaurants, parks, and great schools. Conveniently located near Paseo del Norte and I-25 for a quick commute to anywhere in the city.
Availability: Ready for immediate move-in
Tenant to pay all utilities
House for rent
$2,500/mo
4629 Spanish Sun Ave NE, Albuquerque, NM 87110
3beds
2,735sqft
Price may not include required fees and charges.
Single family residence
Available now
No pets
Central air
Hookups laundry
Attached garage parking
Forced air
What's special
Off-street parkingTwo-car garageClean modern finishesModern appliancesUpdated kitchenComfortable bedroomsAmple closet storage
- 3 days |
- -- |
- -- |
Travel times
Looking to buy when your lease ends?
Consider a first-time homebuyer savings account designed to grow your down payment with up to a 6% match & a competitive APY.
Facts & features
Interior
Bedrooms & bathrooms
- Bedrooms: 3
- Bathrooms: 3
- Full bathrooms: 3
Heating
- Forced Air
Cooling
- Central Air
Appliances
- Included: Dishwasher, Freezer, Microwave, Oven, Refrigerator, WD Hookup
- Laundry: Hookups
Features
- WD Hookup
- Flooring: Carpet, Hardwood, Tile
Interior area
- Total interior livable area: 2,735 sqft
Property
Parking
- Parking features: Attached
- Has attached garage: Yes
- Details: Contact manager
Features
- Exterior features: Heating system: Forced Air
Details
- Parcel number: 101706040245011901
Construction
Type & style
- Home type: SingleFamily
- Property subtype: Single Family Residence
Community & HOA
Location
- Region: Albuquerque
Financial & listing details
- Lease term: 1 Year
Price history
| Date | Event | Price |
|---|---|---|
| 10/28/2025 | Listed for rent | $2,500$1/sqft |
Source: Zillow Rentals | ||
| 9/10/2025 | Sold | -- |
Source: | ||
| 7/28/2025 | Pending sale | $380,000$139/sqft |
Source: | ||
| 6/1/2025 | Price change | $380,000-4.8%$139/sqft |
Source: | ||
| 5/5/2025 | Price change | $399,000-3.9%$146/sqft |
Source: | ||

