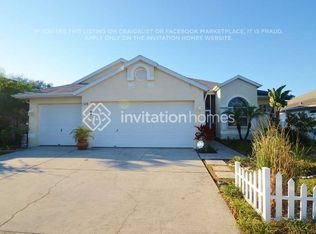Rare find in the heart of Tarpon Springs, multi level townhouse with elevator. On the ground floor the entryway gives you access to the elevator, to the overextended two car garage, extra storage space and to the staircase.
On the second floor you have dinning area and upgraded kitchen (all stainless appliances and granite countertops) open to the living room, along with one bedroom (with access to the balcony too) and one full bathroom. You can relax at your private balcony, overlooking conservation area with lots of trees and a glimpse of a pond and observe wild life, or enjoy it with friends and family. On the third floor another two bedrooms and two bathrooms, with a loft and washer and dryer closet. Master bedroom is really large, with walk-in closet and private bathroom. All levels have fire alarms and sprinkler system, for the safety of your family. Lawn maintenance is taken care by the homeowner's association, so you can enjoy the fun life Tarpon Springs has to offer.
Townhouse for rent
$2,600/mo
463 Bayou Village Dr #463, Tarpon Springs, FL 34689
3beds
1,793sqft
Price may not include required fees and charges.
Townhouse
Available now
No pets
Central air
In unit laundry
Attached garage parking
Forced air
What's special
Private balconyGlimpse of a pondOverextended two car garageGranite countertopsLots of treesExtra storage spaceWasher and dryer closet
- 50 days
- on Zillow |
- -- |
- -- |
Travel times
Looking to buy when your lease ends?
See how you can grow your down payment with up to a 6% match & 4.15% APY.
Facts & features
Interior
Bedrooms & bathrooms
- Bedrooms: 3
- Bathrooms: 3
- Full bathrooms: 3
Heating
- Forced Air
Cooling
- Central Air
Appliances
- Included: Dishwasher, Dryer, Microwave, Oven, Refrigerator, Washer
- Laundry: In Unit
Features
- Walk In Closet
- Flooring: Carpet, Tile
Interior area
- Total interior livable area: 1,793 sqft
Property
Parking
- Parking features: Attached
- Has attached garage: Yes
- Details: Contact manager
Features
- Exterior features: Heating system: Forced Air, Walk In Closet
Construction
Type & style
- Home type: Townhouse
- Property subtype: Townhouse
Building
Management
- Pets allowed: No
Community & HOA
Location
- Region: Tarpon Springs
Financial & listing details
- Lease term: 1 Year
Price history
| Date | Event | Price |
|---|---|---|
| 6/24/2025 | Listed for rent | $2,600$1/sqft |
Source: Zillow Rentals | ||
![[object Object]](https://photos.zillowstatic.com/fp/fda64f0e92a2e8462d6997d30e723a22-p_i.jpg)
