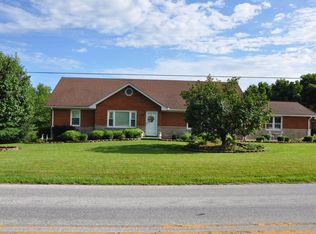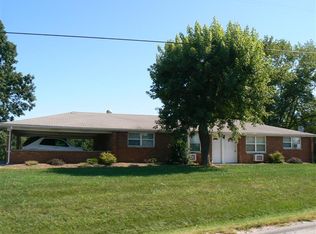Closed
$270,000
463 E State Road 164, Jasper, IN 47546
4beds
3,802sqft
Single Family Residence
Built in 1940
1 Acres Lot
$278,000 Zestimate®
$--/sqft
$2,400 Estimated rent
Home value
$278,000
Estimated sales range
Not available
$2,400/mo
Zestimate® history
Loading...
Owner options
Explore your selling options
What's special
This 1940 home has 4 bedrooms and 3 baths with a possibility of 5 bedrooms. Located off State Road 164 and sits on 1 acre, this all brick home offers ample opportunities. There is a kitchen and a bath on each floor and could be a tri-plex with plenty of parking. Main floor has a gas log stone fireplace, oak wood floors with 2 bedrooms, dining room, kitchen, mud room and full bath. The washer and dryer hookups were brought up into the kitchen. Lower level has a wet bar area, rec room, kitchen, den and a full bath. The 30 x 30 garage has radiant heat and electric garage doors. The 26 x 26 detached has a basement under it. The property has established blackberry bushes and a pear tree. There are 2 wells on the property with only 1 being used with a pump.
Zillow last checked: 8 hours ago
Listing updated: January 02, 2025 at 07:50am
Listed by:
Brenda Krempp Cell:812-630-1992,
RE/MAX Local
Bought with:
Gary Schnell, RB14046630
SELL4FREE-WELSH REALTY CORPORATION
Source: IRMLS,MLS#: 202442937
Facts & features
Interior
Bedrooms & bathrooms
- Bedrooms: 4
- Bathrooms: 3
- Full bathrooms: 3
- Main level bedrooms: 2
Bedroom 1
- Level: Main
Bedroom 2
- Level: Main
Dining room
- Level: Main
- Area: 150
- Dimensions: 10 x 15
Family room
- Level: Lower
- Area: 169
- Dimensions: 13 x 13
Kitchen
- Level: Main
- Area: 208
- Dimensions: 16 x 13
Living room
- Level: Main
- Area: 260
- Dimensions: 20 x 13
Heating
- Natural Gas, Forced Air, Radiant
Cooling
- Central Air
Appliances
- Included: Dishwasher, Microwave, Washer, Gas Cooktop, Oven-Built-In
Features
- Formal Dining Room
- Flooring: Hardwood, Carpet
- Windows: Window Treatments
- Basement: Full,Finished,Block
- Number of fireplaces: 1
- Fireplace features: Living Room, Gas Log
Interior area
- Total structure area: 4,502
- Total interior livable area: 3,802 sqft
- Finished area above ground: 3,002
- Finished area below ground: 800
Property
Parking
- Total spaces: 2
- Parking features: Detached, Concrete
- Garage spaces: 2
- Has uncovered spaces: Yes
Features
- Levels: One and One Half
- Stories: 1
- Patio & porch: Porch Covered, Porch
- Fencing: None
Lot
- Size: 1 Acres
- Features: Sloped, City/Town/Suburb
Details
- Additional structures: Second Garage
- Parcel number: 190731100018.000002
Construction
Type & style
- Home type: SingleFamily
- Property subtype: Single Family Residence
Materials
- Brick
- Roof: Shingle
Condition
- New construction: No
- Year built: 1940
Utilities & green energy
- Electric: City of Jasper
- Gas: City of Jasper
- Sewer: Public Sewer
- Water: Public, Dubois Water Utilities
Community & neighborhood
Location
- Region: Jasper
- Subdivision: None
Price history
| Date | Event | Price |
|---|---|---|
| 12/30/2024 | Sold | $270,000-9.7% |
Source: | ||
| 11/13/2024 | Pending sale | $299,000 |
Source: | ||
| 11/5/2024 | Listed for sale | $299,000 |
Source: | ||
Public tax history
| Year | Property taxes | Tax assessment |
|---|---|---|
| 2024 | $2,595 +16.6% | $223,500 +5% |
| 2023 | $2,225 +8.7% | $212,800 +22.4% |
| 2022 | $2,047 -2.5% | $173,800 +9.4% |
Find assessor info on the county website
Neighborhood: 47546
Nearby schools
GreatSchools rating
- 7/10Jasper Elementary SchoolGrades: PK-5Distance: 4.3 mi
- 7/10Jasper Middle SchoolGrades: 6-8Distance: 3.7 mi
- 9/10Jasper High SchoolGrades: 9-12Distance: 3 mi
Schools provided by the listing agent
- Elementary: Jasper
- Middle: Greater Jasper Cons Schools
- High: Greater Jasper Cons Schools
- District: Greater Jasper Cons. Schools
Source: IRMLS. This data may not be complete. We recommend contacting the local school district to confirm school assignments for this home.

Get pre-qualified for a loan
At Zillow Home Loans, we can pre-qualify you in as little as 5 minutes with no impact to your credit score.An equal housing lender. NMLS #10287.

