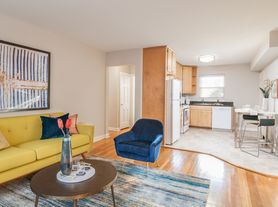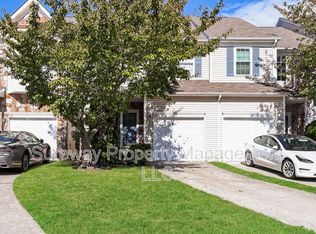Recently renovated 4 Bedroom rental. Big updated kitchen with plenty of storage space and granite countertops. Great size bedrooms and two full bathrooms. Spacious living room and separate dining room, enclosed front porch. Back yard with two garages that can be use for storage. Showings by appointment only. This property is located in the heart of Collingswood near shops, restaurants and public transportation.
Renter responsible for gas, electric, water and county's sewer payments. Off street parking. Not smoking allowed. Small pet ok with additional fee. (Only breed and size approved by the landlord).
House for rent
Accepts Zillow applications
$2,800/mo
463 Haddon Ave, Collingswood, NJ 08108
4beds
1,756sqft
Price may not include required fees and charges.
Single family residence
Available Mon Dec 1 2025
Cats, small dogs OK
In unit laundry
Off street parking
What's special
Updated kitchenGreat size bedroomsEnclosed front porchPlenty of storage spaceSeparate dining roomTwo garagesGranite countertops
- 12 days |
- -- |
- -- |
Travel times
Facts & features
Interior
Bedrooms & bathrooms
- Bedrooms: 4
- Bathrooms: 2
- Full bathrooms: 2
Appliances
- Included: Dryer, Washer
- Laundry: In Unit
Features
- Flooring: Hardwood
Interior area
- Total interior livable area: 1,756 sqft
Property
Parking
- Parking features: Off Street
- Details: Contact manager
Features
- Exterior features: Electricity not included in rent, Gas not included in rent, Sewage not included in rent, Water not included in rent
Details
- Parcel number: 120001200000000307
Construction
Type & style
- Home type: SingleFamily
- Property subtype: Single Family Residence
Community & HOA
Location
- Region: Collingswood
Financial & listing details
- Lease term: 1 Year
Price history
| Date | Event | Price |
|---|---|---|
| 11/7/2025 | Listed for rent | $2,800$2/sqft |
Source: Zillow Rentals | ||
| 11/6/2025 | Listing removed | $375,000$214/sqft |
Source: | ||
| 10/4/2025 | Price change | $375,000-2.6%$214/sqft |
Source: | ||
| 8/31/2025 | Price change | $385,000-2.5%$219/sqft |
Source: | ||
| 8/1/2025 | Listed for sale | $395,000+216%$225/sqft |
Source: | ||

