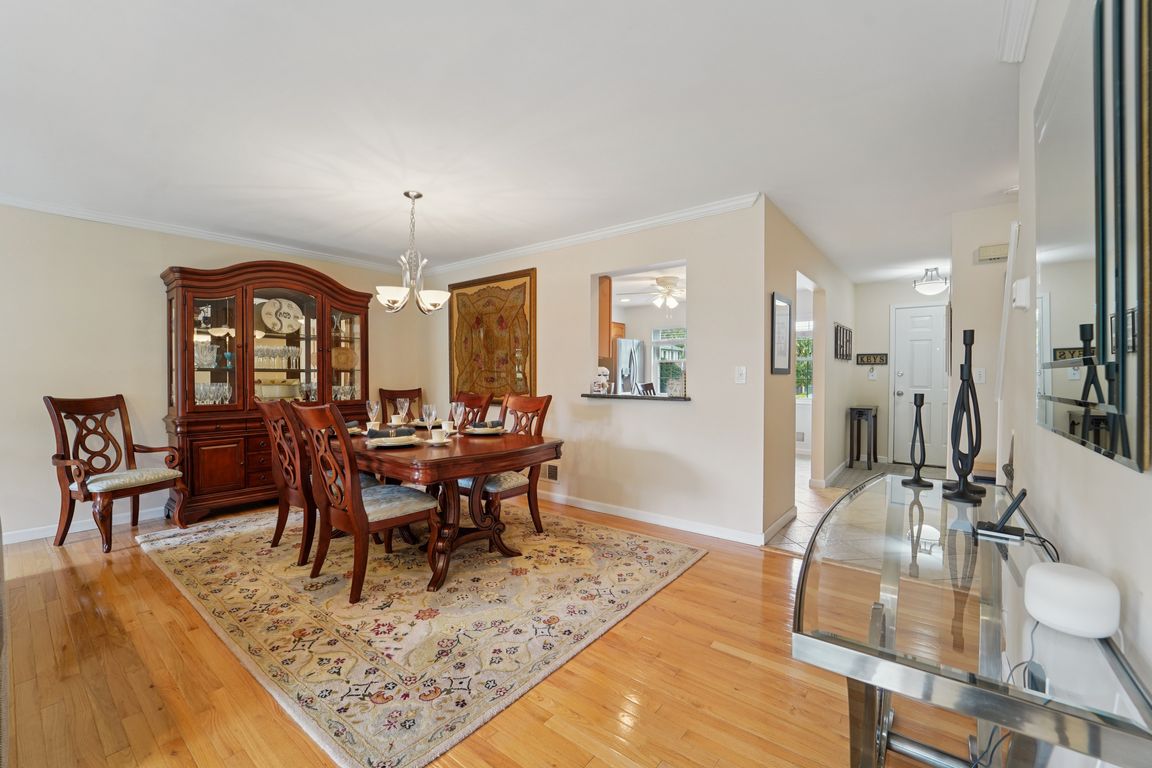Open: Sat 1pm-3pm

For sale
$489,000
3beds
1,584sqft
463 Hopi Court, Suffern, NY 10901
3beds
1,584sqft
Condominium, residential
Built in 1985
2 Parking spaces
$309 price/sqft
$625 monthly HOA fee
What's special
Stylish tile flooringBeautifully renovated kitchenExercise areaOpen-concept designModern fixtures and finishesSmart stainless-steel appliancesCozy stone fireplace
Welcome to this beautiful tri-level 3-bedroom, 2.5-bath townhome, where modern elegance meets everyday convenience. Upon entering, you’ll be greeted by the beautifully renovated kitchen, featuring stylish tile flooring, luxurious granite countertops, and a chic tiled backsplash. The kitchen is equipped with smart stainless-steel appliances that not only enhance the aesthetics but ...
- 1 day |
- 273 |
- 15 |
Source: OneKey® MLS,MLS#: 920141
Travel times
Living Room
Kitchen
Primary Bedroom
Zillow last checked: 7 hours ago
Listing updated: October 17, 2025 at 07:18am
Listing by:
Howard Hanna Rand Realty 845-634-4202,
Laurie DiFrancesco 845-548-5880,
Paige H. DiFrancesco 845-494-1253,
Howard Hanna Rand Realty
Source: OneKey® MLS,MLS#: 920141
Facts & features
Interior
Bedrooms & bathrooms
- Bedrooms: 3
- Bathrooms: 3
- Full bathrooms: 2
- 1/2 bathrooms: 1
Primary bedroom
- Level: Second
Bedroom 2
- Level: Second
Bedroom 3
- Level: Second
Primary bathroom
- Level: Second
Bathroom 1
- Level: Second
Dining room
- Description: Oak Floors
- Level: First
Family room
- Description: Carpeted
- Level: Lower
Kitchen
- Description: Smart Stainless-steel Appliances
- Level: First
Laundry
- Description: Loads of storage space
- Level: Lower
Lavatory
- Description: Updated
- Level: First
Living room
- Description: Stone Fireplace
- Level: First
Heating
- Baseboard
Cooling
- Central Air
Appliances
- Included: Dishwasher, Dryer, Gas Oven, Gas Range, Microwave, Refrigerator, Stainless Steel Appliance(s), Washer
- Laundry: Washer/Dryer Hookup, In Basement
Features
- Ceiling Fan(s), Entrance Foyer, Granite Counters, Open Floorplan, Primary Bathroom, Recessed Lighting, Storage
- Flooring: Carpet, Ceramic Tile, Wood
- Basement: Partially Finished
- Attic: Stairs
- Number of fireplaces: 1
- Fireplace features: Living Room, Masonry, Wood Burning
- Common walls with other units/homes: Center
Interior area
- Total structure area: 1,584
- Total interior livable area: 1,584 sqft
Video & virtual tour
Property
Parking
- Total spaces: 2
- Parking features: Assigned
Features
- Levels: Three Or More
- Patio & porch: Deck
- Exterior features: Lighting, Mailbox, Private Entrance
- Pool features: Community, In Ground
- Fencing: None
Lot
- Size: 871 Square Feet
- Features: Back Yard, Cul-De-Sac, Landscaped
Details
- Parcel number: 39260704807100010010000463
- Special conditions: None
Construction
Type & style
- Home type: Condo
- Property subtype: Condominium, Residential
- Attached to another structure: Yes
Materials
- Foundation: Other
Condition
- Actual
- Year built: 1985
Utilities & green energy
- Sewer: Public Sewer
- Water: Public
- Utilities for property: Cable Available, Electricity Connected, Natural Gas Connected, Phone Available, Sewer Connected, Trash Collection Private, Underground Utilities, Water Connected
Community & HOA
Community
- Features: Playground, Pool, Tennis Court(s)
- Subdivision: The Knolls at Ramapough
HOA
- Has HOA: Yes
- Amenities included: Landscaping, Maintenance Grounds, Parking, Pool, Snow Removal, Trash
- Services included: Maintenance Grounds, Pool Service, Sewer, Snow Removal, Trash
- HOA fee: $625 monthly
- HOA name: Ramapough Knolls I
Location
- Region: Suffern
Financial & listing details
- Price per square foot: $309/sqft
- Tax assessed value: $49,700
- Annual tax amount: $8,233
- Date on market: 10/16/2025
- Listing agreement: Exclusive Right To Sell
- Electric utility on property: Yes