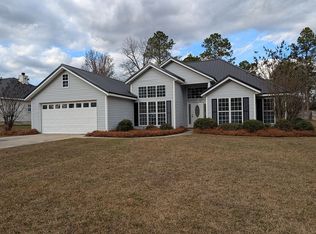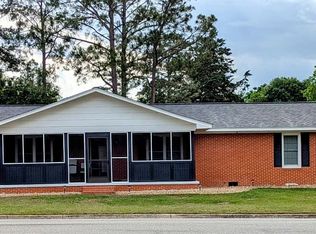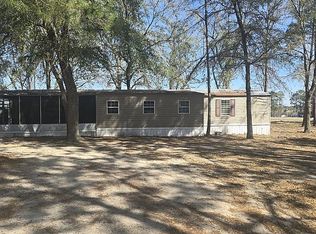This stunning country home offers large rooms, and high ceilings. The Main House downstairs offers, a kitchen with a breakfast nook area, formal dining room, a large living room, and a beautiful master bedroom with walk-in closet. The master bath offers dual sinks, soaker tub, with separate shower area. Upstairs opens to a loft in between two large bedrooms with walk in closets. Joined by a Jack-n-Jill style bathroom. A large walk-in attic and two smaller attic spaces. The Guest House offers French doors, a full kitchen, large open area for living room and bedroom. A modern barn style sliding door gives privacy in the bathroom areas. From both houses the views of wildlife activity on or near the pond can engross anyone. The wide-open field in the back of the houses give spectacular sunrise/moonrise experiences. Whether you’re looking to self-sustain, or sit back in relax, you will be in a quiet neighborly area to do so.
This property is off market, which means it's not currently listed for sale or rent on Zillow. This may be different from what's available on other websites or public sources.



