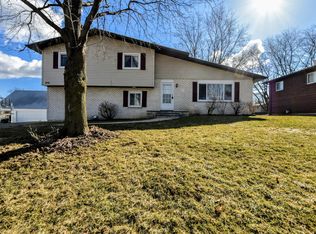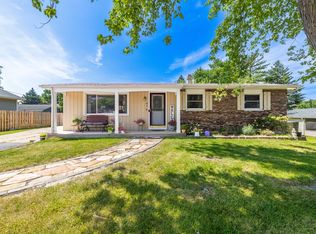Closed
$345,000
463 Pine Grove Ave, Gurnee, IL 60031
4beds
1,692sqft
Single Family Residence
Built in 1972
10,881.29 Square Feet Lot
$366,900 Zestimate®
$204/sqft
$2,858 Estimated rent
Home value
$366,900
$330,000 - $411,000
$2,858/mo
Zestimate® history
Loading...
Owner options
Explore your selling options
What's special
Welcome Home! Now is your chance to own this charming 4 bedroom, 2 bath tri-level home with sub-basement complete with a fully fenced yard and a fantastic 2 story oversized garage that will make you say "yes, please!". The extra-large, two-car garage has ample room for all your tools and equipment, plus a spacious second-floor storage area, allowing you to use the basement for living rather than storage. Inside you will find plenty of room with functional living space on all 3 levels plus a partially finished sub-basement. On the main level you will find the spacious living room, separate dining room and kitchen. The upper level features 3 of the 4 bedrooms and a full bath. The lower level includes the large but cozy family room with fireplace, the 4th bedroom and the 2nd full bath. Recent updates mean less to worry about! In the past four years, the home has seen a new roof with architectural shingles, fresh carpet, new bedroom flooring, a new dishwasher (2024) and new paint. Additional updates include a completely redone driveway, the garage (built in 2016), newer windows, doors, fascia and gutters, and an updated downstairs vanity and shower. With so many updates and a neutral palette, this home is truly move-in ready. The large, fenced yard offers great outdoor options, including a lovely covered porch- perfect for entertaining or enjoying the backyard with family! Or, take a short walk down the street and enjoy the park or grab a game of tennis! Conveniently located just minutes from shopping and dining with easy access to Route 41 and I-94 and all that Gurnee has to offer!
Zillow last checked: 8 hours ago
Listing updated: September 29, 2024 at 01:00am
Listing courtesy of:
Stacy Johnson 847-975-7879,
Baird & Warner
Bought with:
Jorge Trujillo
RE/MAX American Dream
Source: MRED as distributed by MLS GRID,MLS#: 12133345
Facts & features
Interior
Bedrooms & bathrooms
- Bedrooms: 4
- Bathrooms: 2
- Full bathrooms: 2
Primary bedroom
- Features: Flooring (Carpet), Window Treatments (Blinds)
- Level: Second
- Area: 132 Square Feet
- Dimensions: 12X11
Bedroom 2
- Features: Flooring (Wood Laminate), Window Treatments (Blinds)
- Level: Second
- Area: 99 Square Feet
- Dimensions: 11X9
Bedroom 3
- Features: Flooring (Carpet), Window Treatments (Blinds)
- Level: Second
- Area: 100 Square Feet
- Dimensions: 10X10
Bedroom 4
- Features: Flooring (Carpet), Window Treatments (Blinds)
- Level: Lower
- Area: 90 Square Feet
- Dimensions: 10X9
Dining room
- Features: Flooring (Wood Laminate), Window Treatments (Blinds)
- Level: Main
- Area: 132 Square Feet
- Dimensions: 12X11
Family room
- Features: Flooring (Carpet), Window Treatments (Blinds)
- Level: Lower
- Area: 247 Square Feet
- Dimensions: 19X13
Foyer
- Features: Flooring (Wood Laminate)
- Level: Main
- Area: 48 Square Feet
- Dimensions: 12X4
Kitchen
- Features: Kitchen (Eating Area-Table Space), Flooring (Vinyl), Window Treatments (Blinds)
- Level: Main
- Area: 143 Square Feet
- Dimensions: 13X11
Laundry
- Features: Flooring (Other)
- Level: Basement
- Area: 54 Square Feet
- Dimensions: 9X6
Living room
- Features: Flooring (Wood Laminate), Window Treatments (Blinds)
- Level: Main
- Area: 192 Square Feet
- Dimensions: 16X12
Recreation room
- Features: Flooring (Other)
- Level: Basement
- Area: 336 Square Feet
- Dimensions: 21X16
Heating
- Natural Gas
Cooling
- Central Air
Appliances
- Included: Range, Dishwasher, Refrigerator, Washer, Dryer, Range Hood, Humidifier
- Laundry: Gas Dryer Hookup
Features
- Flooring: Laminate
- Windows: Screens
- Basement: Partially Finished,Partial
- Attic: Full
- Number of fireplaces: 1
- Fireplace features: Wood Burning, Family Room
Interior area
- Total structure area: 2,280
- Total interior livable area: 1,692 sqft
Property
Parking
- Total spaces: 2
- Parking features: Asphalt, Garage Door Opener, Garage, On Site, Garage Owned, Detached
- Garage spaces: 2
- Has uncovered spaces: Yes
Accessibility
- Accessibility features: No Disability Access
Features
- Levels: Tri-Level
- Patio & porch: Patio, Porch
- Fencing: Fenced,Chain Link
Lot
- Size: 10,881 sqft
- Dimensions: 80 X 133
- Features: Level
Details
- Parcel number: 07242180030000
- Special conditions: None
- Other equipment: Ceiling Fan(s), Sump Pump
Construction
Type & style
- Home type: SingleFamily
- Property subtype: Single Family Residence
Materials
- Aluminum Siding
- Foundation: Concrete Perimeter
- Roof: Asphalt
Condition
- New construction: No
- Year built: 1972
Utilities & green energy
- Sewer: Public Sewer
- Water: Public
Community & neighborhood
Security
- Security features: Carbon Monoxide Detector(s)
Community
- Community features: Park, Tennis Court(s)
Location
- Region: Gurnee
Other
Other facts
- Listing terms: Conventional
- Ownership: Fee Simple
Price history
| Date | Event | Price |
|---|---|---|
| 9/27/2024 | Sold | $345,000-1.1%$204/sqft |
Source: | ||
| 8/19/2024 | Contingent | $349,000$206/sqft |
Source: | ||
| 8/14/2024 | Listed for sale | $349,000+22.5%$206/sqft |
Source: | ||
| 6/15/2022 | Sold | $285,000+5.9%$168/sqft |
Source: | ||
| 5/16/2022 | Contingent | $269,000$159/sqft |
Source: | ||
Public tax history
| Year | Property taxes | Tax assessment |
|---|---|---|
| 2023 | $7,392 +17.1% | $91,526 +13.2% |
| 2022 | $6,311 +17.2% | $80,881 +17.6% |
| 2021 | $5,385 +19.1% | $68,801 +13% |
Find assessor info on the county website
Neighborhood: 60031
Nearby schools
GreatSchools rating
- 6/10River Trail SchoolGrades: K-8Distance: 1.1 mi
- 8/10Warren Township High SchoolGrades: 9-12Distance: 4.6 mi
- 3/10Viking SchoolGrades: 6-8Distance: 1.2 mi
Schools provided by the listing agent
- Elementary: Spaulding School
- Middle: Viking Middle School
- High: Warren Township High School
- District: 56
Source: MRED as distributed by MLS GRID. This data may not be complete. We recommend contacting the local school district to confirm school assignments for this home.

Get pre-qualified for a loan
At Zillow Home Loans, we can pre-qualify you in as little as 5 minutes with no impact to your credit score.An equal housing lender. NMLS #10287.
Sell for more on Zillow
Get a free Zillow Showcase℠ listing and you could sell for .
$366,900
2% more+ $7,338
With Zillow Showcase(estimated)
$374,238
