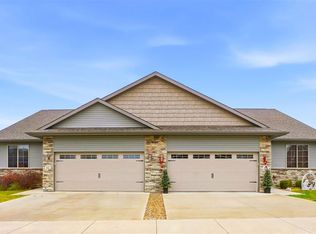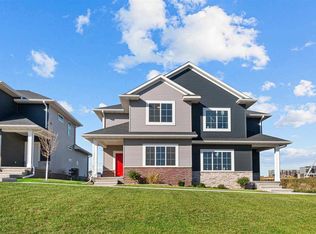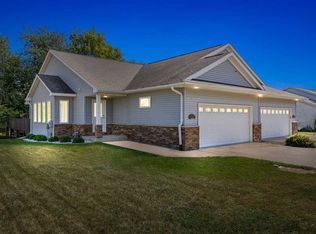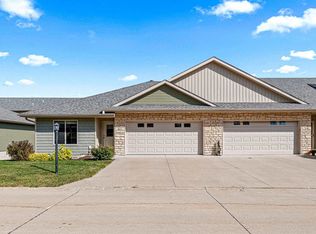Fall in love with this delightful, move in ready townhome - a true Tiffin gem! The functional & stylish open concept floor plan allows for an effortless flow from main living room into the dining/kitchen space. So many great features immediately on the main level including updated lighting & floors, pantry closet for storage in the kitchen, functional drop zone off the attached garage, and a half bath for guest use or for quick touch ups before leaving the house. The laminate wood flooring continues into the 3 sizable bedrooms on the upper level. You will love the duel sinks and private tub/toilet in hallway bathroom as well as the conveniently located laundry room. The primary bedroom features sizable ensuite bathroom and generous walk in closet! The walk out basement is perfect spot for cozy nights in and offers private space for guests to stay with a 4th bedroom and 3rd full bathroom. Host wonderful evenings on the deck overlooking the adorable park and trail, or movie nights with the projector in the basement family room. Walking distance from gas station and groceries, a short drive to Coralville's best shoppings centers, and easy access to the interstate - this home and this location truly showcases all that Tiffin IA has to offer!
For sale
$314,900
463 Potter St, Tiffin, IA 52340
4beds
2,409sqft
Est.:
Condominium, Residential
Built in 2018
-- sqft lot
$-- Zestimate®
$131/sqft
$185/mo HOA
What's special
Open concept floor planPrivate space for guestsConveniently located laundry roomSizable bedroomsLaminate wood flooringUpdated lightingFunctional drop zone
- 82 days |
- 248 |
- 12 |
Zillow last checked: 8 hours ago
Listing updated: September 26, 2025 at 03:01am
Listed by:
Ellie Campbell 319-331-9537,
Urban Acres Real Estate
Source: Iowa City Area AOR,MLS#: 202505889
Tour with a local agent
Facts & features
Interior
Bedrooms & bathrooms
- Bedrooms: 4
- Bathrooms: 4
- Full bathrooms: 3
- 1/2 bathrooms: 1
Rooms
- Room types: Family Room, Living Room Dining Room Combo, Primary Bath
Heating
- Natural Gas, Forced Air
Cooling
- Ceiling Fan(s), Central Air
Appliances
- Included: Dishwasher, Dryer, Microwave, Range Or Oven, Refrigerator, Washer
- Laundry: Upper Level, Laundry Room
Features
- Breakfast Bar, Pantry
- Flooring: Carpet, LVP, Laminate
- Basement: Full,Sump Pump,Walk-Out Access
- Number of fireplaces: 1
- Fireplace features: Gas, Living Room
Interior area
- Total structure area: 2,409
- Total interior livable area: 2,409 sqft
- Finished area above ground: 1,697
- Finished area below ground: 712
Property
Parking
- Total spaces: 2
- Parking features: Garage - Attached
- Has attached garage: Yes
Features
- Patio & porch: Deck, Patio
- Fencing: Fenced
Lot
- Features: Less Than Half Acre, Back Yard
Details
- Parcel number: 0628424020
- Zoning: Residential
- Special conditions: Standard
Construction
Type & style
- Home type: Condo
- Property subtype: Condominium, Residential
- Attached to another structure: Yes
Materials
- Frame
Condition
- Year built: 2018
Details
- Builder name: HBD
Utilities & green energy
- Sewer: Public Sewer
- Water: Public
- Utilities for property: Cable Available
Green energy
- Indoor air quality: Passive Radon
Community & HOA
Community
- Features: Park, Playground, Sidewalks, Street Lights, Near Shopping, Close To School
- Security: Smoke Detector(s)
- Subdivision: Central Park Condos
HOA
- Has HOA: Yes
- Services included: Insurance, Exterior Maintenance, Maintenance Grounds
- HOA fee: $2,220 annually
Location
- Region: Tiffin
Financial & listing details
- Price per square foot: $131/sqft
- Tax assessed value: $101,800
- Annual tax amount: $5,114
- Date on market: 9/19/2025
- Listing terms: Cash,Conventional
Estimated market value
Not available
Estimated sales range
Not available
$2,545/mo
Price history
Price history
| Date | Event | Price |
|---|---|---|
| 9/19/2025 | Listed for sale | $314,900$131/sqft |
Source: | ||
| 9/4/2025 | Listing removed | $314,900$131/sqft |
Source: | ||
| 8/28/2025 | Price change | $314,900-1.6%$131/sqft |
Source: | ||
| 7/16/2025 | Listed for sale | $319,900+9.4%$133/sqft |
Source: | ||
| 7/5/2022 | Sold | $292,500-2.5%$121/sqft |
Source: | ||
Public tax history
Public tax history
| Year | Property taxes | Tax assessment |
|---|---|---|
| 2018 | -- | $101,800 |
Find assessor info on the county website
BuyAbility℠ payment
Est. payment
$1,897/mo
Principal & interest
$1221
Property taxes
$381
Other costs
$295
Climate risks
Neighborhood: 52340
Nearby schools
GreatSchools rating
- 5/10Tiffin ElementaryGrades: PK-3Distance: 0.8 mi
- 8/10Clear Creek Amana Middle SchoolGrades: 6-8Distance: 0.5 mi
- 7/10Clear Creek Amana High SchoolGrades: 9-12Distance: 0.8 mi
Schools provided by the listing agent
- Elementary: CCATiffin
- Middle: ClearCreek
- High: ClearCreek
Source: Iowa City Area AOR. This data may not be complete. We recommend contacting the local school district to confirm school assignments for this home.
- Loading
- Loading



