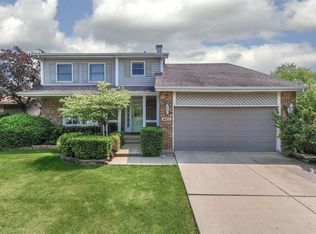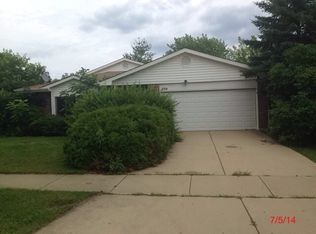Closed
$450,000
463 Raphael Ave, Buffalo Grove, IL 60089
3beds
1,323sqft
Single Family Residence
Built in 1985
7,200.47 Square Feet Lot
$456,800 Zestimate®
$340/sqft
$3,021 Estimated rent
Home value
$456,800
$416,000 - $502,000
$3,021/mo
Zestimate® history
Loading...
Owner options
Explore your selling options
What's special
Your Next Chapter Starts Here - Space, Smart Updates & Top Schools! Feeling squeezed in your current place? Step into more space, flexible living, and peace of mind in this beautifully maintained, move-in-ready split-level in Buffalo Grove's A-rated District 102 and top-ranked Adlai E. Stevenson High School. This 3-bedroom, 2-bath home has all the big-ticket updates already done - roof, HVAC, windows, appliances, fresh paint, and more - so you can settle in and focus on adding your own style and touches at your own pace. The bright kitchen overlooks the spacious lower-level family room, perfect for movie nights or playtime. Need a quiet work spot? The lower-level bonus room with a door is ideal for a private home office, guest room, or hobby space. One of the home's standout features is the large enclosed patio with custom sliders - big enough for family dinners, morning coffee, or cozy evenings. The fully fenced backyard gives kids and pets room to play safely. More to love: 2-car attached garage, separate laundry room, & concrete crawl for storage. Fresh interior paint & deep cleaning. Walk to Metra for easy commuting, 1 block from Happy Tails Dog Park - a dream for dog lovers! See "Additional Info" for full list of updates. This is the flexible, worry-free home you've been looking for - in a neighborhood that feels like home.
Zillow last checked: 8 hours ago
Listing updated: October 23, 2025 at 01:01am
Listing courtesy of:
Mari Van Meter 630-267-1808,
Berkshire Hathaway HomeServices American Heritage
Bought with:
Farhan Siddique
Selective Realty Services Inc
Source: MRED as distributed by MLS GRID,MLS#: 12408799
Facts & features
Interior
Bedrooms & bathrooms
- Bedrooms: 3
- Bathrooms: 2
- Full bathrooms: 2
Primary bedroom
- Level: Second
- Area: 196 Square Feet
- Dimensions: 14X14
Bedroom 2
- Level: Second
- Area: 266 Square Feet
- Dimensions: 14X19
Bedroom 3
- Level: Second
- Area: 110 Square Feet
- Dimensions: 10X11
Den
- Level: Lower
- Area: 100 Square Feet
- Dimensions: 10X10
Dining room
- Features: Flooring (Carpet)
- Level: Main
- Area: 100 Square Feet
- Dimensions: 10X10
Kitchen
- Features: Kitchen (Eating Area-Table Space), Flooring (Vinyl)
- Level: Main
- Area: 192 Square Feet
- Dimensions: 16X12
Laundry
- Level: Lower
- Area: 70 Square Feet
- Dimensions: 10X7
Living room
- Features: Flooring (Carpet)
- Level: Main
- Area: 312 Square Feet
- Dimensions: 26X12
Heating
- Natural Gas
Cooling
- Central Air
Appliances
- Included: Range, Microwave, Dishwasher, Refrigerator, High End Refrigerator, Washer, Dryer, Disposal
- Laundry: In Unit
Features
- Separate Dining Room, Replacement Windows
- Flooring: Carpet
- Doors: Sliding Doors, Storm Door(s), Lever Style Door Handles, Sliding Glass Door(s)
- Windows: Replacement Windows, Screens, All
- Basement: Finished,Crawl Space,Partial,Walk-Out Access
Interior area
- Total structure area: 365
- Total interior livable area: 1,323 sqft
- Finished area below ground: 365
Property
Parking
- Total spaces: 4
- Parking features: Concrete, Garage Door Opener, On Site, Garage Owned, Attached, Driveway, Owned, Garage
- Attached garage spaces: 2
- Has uncovered spaces: Yes
Accessibility
- Accessibility features: No Disability Access
Features
- Patio & porch: Screened, Patio
- Fencing: Fenced
Lot
- Size: 7,200 sqft
- Features: Level
Details
- Parcel number: 15341250050000
- Special conditions: None
Construction
Type & style
- Home type: SingleFamily
- Architectural style: Ranch
- Property subtype: Single Family Residence
Materials
- Brick
- Foundation: Concrete Perimeter
- Roof: Asphalt
Condition
- New construction: No
- Year built: 1985
Utilities & green energy
- Sewer: Public Sewer
- Water: Lake Michigan
Community & neighborhood
Community
- Community features: Curbs, Sidewalks, Street Paved
Location
- Region: Buffalo Grove
- Subdivision: Horatio Gardens
HOA & financial
HOA
- Services included: None
Other
Other facts
- Listing terms: Conventional
- Ownership: Fee Simple
Price history
| Date | Event | Price |
|---|---|---|
| 10/10/2025 | Sold | $450,000$340/sqft |
Source: | ||
| 8/18/2025 | Pending sale | $450,000$340/sqft |
Source: | ||
| 7/28/2025 | Contingent | $450,000$340/sqft |
Source: | ||
| 7/17/2025 | Price change | $450,000-5.3%$340/sqft |
Source: | ||
| 7/1/2025 | Listed for sale | $475,000$359/sqft |
Source: | ||
Public tax history
| Year | Property taxes | Tax assessment |
|---|---|---|
| 2023 | $11,972 +7.3% | $131,675 +6% |
| 2022 | $11,153 +3.7% | $124,245 +3.4% |
| 2021 | $10,756 +2% | $120,157 +0.7% |
Find assessor info on the county website
Neighborhood: 60089
Nearby schools
GreatSchools rating
- 10/10Earl Pritchett SchoolGrades: K-3Distance: 0.5 mi
- 6/10Aptakisic Junior High SchoolGrades: 6-8Distance: 1 mi
- 10/10Adlai E Stevenson High SchoolGrades: 9-12Distance: 2.6 mi
Schools provided by the listing agent
- High: Adlai E Stevenson High School
- District: 102
Source: MRED as distributed by MLS GRID. This data may not be complete. We recommend contacting the local school district to confirm school assignments for this home.
Get a cash offer in 3 minutes
Find out how much your home could sell for in as little as 3 minutes with a no-obligation cash offer.
Estimated market value$456,800
Get a cash offer in 3 minutes
Find out how much your home could sell for in as little as 3 minutes with a no-obligation cash offer.
Estimated market value
$456,800

