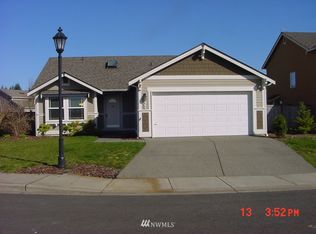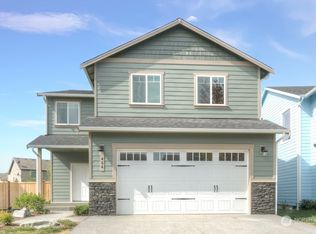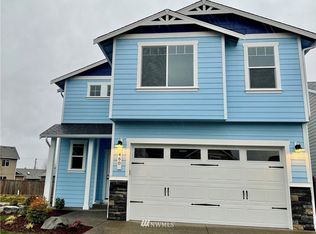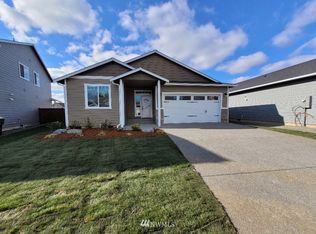Sold
Listed by:
Kimberly Marie Witham,
Olympic Sotheby's Int'l Realty
Bought with: Dream Weavers Inc.
$509,000
463 Stadium Loop, Napavine, WA 98565
4beds
2,310sqft
Single Family Residence
Built in 2009
7,405.2 Square Feet Lot
$517,800 Zestimate®
$220/sqft
$-- Estimated rent
Home value
$517,800
$450,000 - $595,000
Not available
Zestimate® history
Loading...
Owner options
Explore your selling options
What's special
Room to grow, space to play, and a place to truly call home! This vibrant 4-bedroom, 2,310+/- sq ft home features an open floor plan made for laughter and everyday adventures. Whip up pancakes in the open kitchen, Host backyard barbecues by the fire pit, soak in the hot tub under the stars, or relax on the covered deck! The fully fenced yard is perfect for two-legged and four-legged adventurers alike! Stay cozy year-round with a heat pump and enjoy the convenience of being just minutes to schools, shopping, and I-5. Your next chapter of fun and freedom starts here!
Zillow last checked: 8 hours ago
Listing updated: July 10, 2025 at 04:01am
Listed by:
Kimberly Marie Witham,
Olympic Sotheby's Int'l Realty
Bought with:
Larry Weaver, 13381
Dream Weavers Inc.
Source: NWMLS,MLS#: 2367058
Facts & features
Interior
Bedrooms & bathrooms
- Bedrooms: 4
- Bathrooms: 3
- Full bathrooms: 2
- 1/2 bathrooms: 1
- Main level bathrooms: 1
Other
- Level: Main
Dining room
- Level: Main
Entry hall
- Level: Main
Great room
- Level: Main
Kitchen with eating space
- Level: Main
Living room
- Level: Main
Utility room
- Level: Main
Heating
- Heat Pump, Electric
Cooling
- Heat Pump
Appliances
- Included: Dishwasher(s), Disposal, Refrigerator(s), Stove(s)/Range(s), Garbage Disposal, Water Heater: Electric
Features
- Bath Off Primary, Ceiling Fan(s)
- Flooring: Vinyl, Vinyl Plank, Carpet
- Basement: None
- Has fireplace: No
Interior area
- Total structure area: 2,310
- Total interior livable area: 2,310 sqft
Property
Parking
- Total spaces: 2
- Parking features: Driveway, Attached Garage
- Attached garage spaces: 2
Features
- Levels: Two
- Stories: 2
- Entry location: Main
- Patio & porch: Bath Off Primary, Ceiling Fan(s), Hot Tub/Spa, Water Heater
- Has spa: Yes
- Spa features: Indoor
Lot
- Size: 7,405 sqft
- Features: Cul-De-Sac, Cabana/Gazebo, Fenced-Fully, Patio
- Topography: Level
Details
- Parcel number: 008382001022
- Special conditions: Standard
Construction
Type & style
- Home type: SingleFamily
- Property subtype: Single Family Residence
Materials
- Wood Siding
- Foundation: Poured Concrete
- Roof: Composition
Condition
- Year built: 2009
Utilities & green energy
- Electric: Company: Lewis Co PUD
- Sewer: Sewer Connected, Company: City of Napavine
- Water: Public, Company: City of Napavine
Community & neighborhood
Community
- Community features: CCRs
Location
- Region: Napavine
- Subdivision: Napavine
HOA & financial
HOA
- HOA fee: $30 monthly
Other
Other facts
- Listing terms: Cash Out,Conventional,FHA,USDA Loan,VA Loan
- Cumulative days on market: 83 days
Price history
| Date | Event | Price |
|---|---|---|
| 6/9/2025 | Sold | $509,000-3%$220/sqft |
Source: | ||
| 5/7/2025 | Pending sale | $524,999$227/sqft |
Source: | ||
| 5/1/2025 | Listed for sale | $524,999+40.2%$227/sqft |
Source: | ||
| 10/28/2020 | Sold | $374,500+58%$162/sqft |
Source: | ||
| 7/15/2016 | Sold | $237,000$103/sqft |
Source: | ||
Public tax history
Tax history is unavailable.
Neighborhood: 98565
Nearby schools
GreatSchools rating
- 6/10Napavine Elementary SchoolGrades: PK-6Distance: 0.3 mi
- 3/10Napavine Jr Sr High SchoolGrades: 7-12Distance: 0.2 mi

Get pre-qualified for a loan
At Zillow Home Loans, we can pre-qualify you in as little as 5 minutes with no impact to your credit score.An equal housing lender. NMLS #10287.



