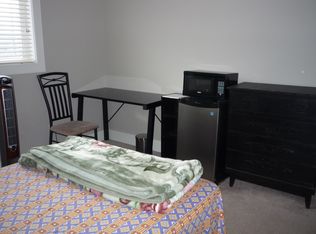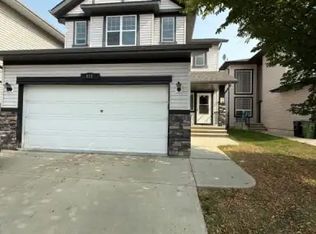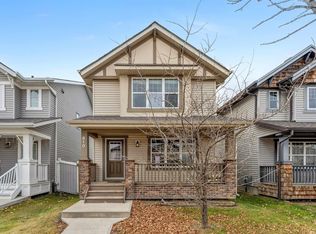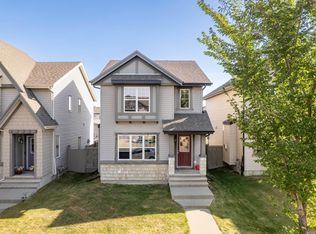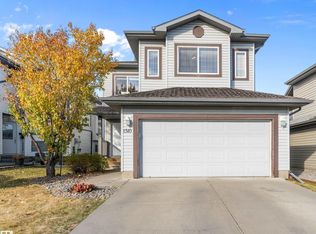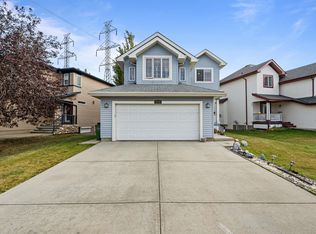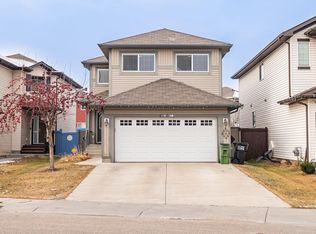Golden Opportunity for Families! Located right across from A. Blair McPherson School in Tamarack, this is a dream home for families with school-age children Š no more school drop-off stress! This well-maintained home offers: 4 bedrooms total (including 1 bedroom + full bathroom in the finished basement) 3.5 bathrooms A spacious bonus room upstairs Double attached garage Large lot with plenty of outdoor space. Centralized Air conditioning & Security system with 5 Cameras included. Recent updates (within the last 2 years) include: New flooring on the main floor Fresh paint throughout the house Homes like this Š in this location Š rarely come off-market. Don™t miss your chance to secure a fantastic family-friendly property in one of Edmonton's most desirable school zones.
For sale
C$555,000
463 Tamarack Grn NW, Edmonton, AB T6T 0J3
4beds
1,751sqft
Single Family Residence
Built in 2011
3,983.29 Square Feet Lot
$-- Zestimate®
C$317/sqft
C$-- HOA
What's special
Finished basementSpacious bonus roomDouble attached garageLarge lot
- 134 days |
- 8 |
- 1 |
Zillow last checked: 8 hours ago
Listing updated: December 02, 2025 at 03:09pm
Listed by:
Jay S Arora,
MaxWell Polaris
Source: RAE,MLS®#: E4450307
Facts & features
Interior
Bedrooms & bathrooms
- Bedrooms: 4
- Bathrooms: 4
- Full bathrooms: 3
- 1/2 bathrooms: 1
Primary bedroom
- Level: Upper
Family room
- Level: Main
Heating
- Forced Air-1, Natural Gas
Cooling
- Air Conditioner
Appliances
- Included: Dishwasher-Built-In, Dryer, Exhaust Fan, Humidifier-Power(Furnace), Refrigerator, Electric Stove, Washer
Features
- No Smoking Home
- Flooring: Carpet, Vinyl Plank
- Basement: Full, Finished
- Fireplace features: Gas
Interior area
- Total structure area: 1,750
- Total interior livable area: 1,750 sqft
Video & virtual tour
Property
Parking
- Total spaces: 2
- Parking features: Double Garage Attached, Garage Control, Garage Opener
- Attached garage spaces: 2
Features
- Levels: 2 Storey,3
- Patio & porch: Deck
Lot
- Size: 3,983.29 Square Feet
- Features: Near Public Transit, Schools, Shopping Nearby, Public Transportation
Construction
Type & style
- Home type: SingleFamily
- Property subtype: Single Family Residence
Materials
- Foundation: Concrete Perimeter
- Roof: Asphalt
Condition
- Year built: 2011
Community & HOA
Community
- Features: Deck, No Smoking Home
Location
- Region: Edmonton
Financial & listing details
- Price per square foot: C$317/sqft
- Date on market: 7/30/2025
- Ownership: Agent/Seller has Interest
Jay S Arora
By pressing Contact Agent, you agree that the real estate professional identified above may call/text you about your search, which may involve use of automated means and pre-recorded/artificial voices. You don't need to consent as a condition of buying any property, goods, or services. Message/data rates may apply. You also agree to our Terms of Use. Zillow does not endorse any real estate professionals. We may share information about your recent and future site activity with your agent to help them understand what you're looking for in a home.
Price history
Price history
Price history is unavailable.
Public tax history
Public tax history
Tax history is unavailable.Climate risks
Neighborhood: The Meadows
Nearby schools
GreatSchools rating
No schools nearby
We couldn't find any schools near this home.
- Loading
