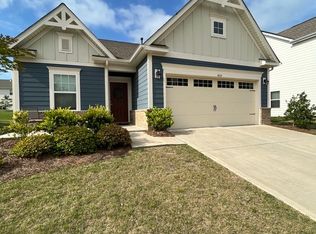Closed
$439,000
4630 Bent Green Ln, Monroe, NC 28112
3beds
2,791sqft
Single Family Residence
Built in 2019
0.29 Acres Lot
$466,700 Zestimate®
$157/sqft
$2,201 Estimated rent
Home value
$466,700
$443,000 - $490,000
$2,201/mo
Zestimate® history
Loading...
Owner options
Explore your selling options
What's special
Check out this remarkable deal in the coveted Stonebridge community. This open floor plan offers 3 spacious bedrooms, generous closet space, plenty of storage, a dedicated office as well as a huge bonus room. Primary bedroom features trey ceiling. Highly motivated seller is offering a $10,000 update allowance so you can make this loving domicile your own. The amenity filled community includes an outdoor pool, fitness center, tennis courts and club house with your HOA dues. There is access to the golf course for an additional fee. Very difficult to get into this subdivision at this price point with this much square footage. Union County schools. Book your appointment today and pack your bags!
Zillow last checked: 8 hours ago
Listing updated: September 10, 2025 at 07:52am
Listing Provided by:
Joe Brancatto joe@josephrandallRE.com,
Joseph Randall Realty LLC
Bought with:
Doug Smith
Mainstay Brokerage LLC
Source: Canopy MLS as distributed by MLS GRID,MLS#: 4288648
Facts & features
Interior
Bedrooms & bathrooms
- Bedrooms: 3
- Bathrooms: 3
- Full bathrooms: 2
- 1/2 bathrooms: 1
Primary bedroom
- Level: Upper
Bedroom s
- Level: Upper
Bathroom half
- Level: Main
Bathroom full
- Level: Upper
Bathroom full
- Level: Upper
Bonus room
- Level: Upper
Dining room
- Level: Main
Kitchen
- Level: Main
Laundry
- Level: Upper
Living room
- Level: Main
Office
- Level: Main
Heating
- Forced Air, Natural Gas
Cooling
- Central Air
Appliances
- Included: Dishwasher, Disposal, Gas Range, Gas Water Heater, Microwave
- Laundry: Laundry Room, Upper Level
Features
- Flooring: Carpet, Vinyl
- Windows: Window Treatments
- Has basement: No
- Fireplace features: Family Room, Gas Log
Interior area
- Total structure area: 2,791
- Total interior livable area: 2,791 sqft
- Finished area above ground: 2,791
- Finished area below ground: 0
Property
Parking
- Total spaces: 2
- Parking features: Driveway, Attached Garage, Garage on Main Level
- Attached garage spaces: 2
- Has uncovered spaces: Yes
Features
- Levels: Two
- Stories: 2
- Patio & porch: Patio
- Pool features: Community
- Fencing: Partial
- Waterfront features: None
Lot
- Size: 0.29 Acres
- Features: Corner Lot, Level
Details
- Parcel number: 09417198
- Zoning: RA-40
- Special conditions: Standard
Construction
Type & style
- Home type: SingleFamily
- Property subtype: Single Family Residence
Materials
- Hardboard Siding
- Foundation: Slab
- Roof: Shingle
Condition
- New construction: No
- Year built: 2019
Details
- Builder name: True Homes
Utilities & green energy
- Sewer: Public Sewer
- Water: City
Community & neighborhood
Community
- Community features: Clubhouse, Fitness Center, Golf
Location
- Region: Monroe
- Subdivision: Stonebridge
HOA & financial
HOA
- Has HOA: Yes
- HOA fee: $38 monthly
- Association name: Braesael
- Second HOA fee: $367 semi-annually
- Second association name: William Douglas
Other
Other facts
- Listing terms: Cash,Conventional,FHA,USDA Loan,VA Loan
- Road surface type: Concrete, Paved
Price history
| Date | Event | Price |
|---|---|---|
| 11/10/2025 | Listing removed | $1,865$1/sqft |
Source: Zillow Rentals | ||
| 11/7/2025 | Price change | $1,865-5.3%$1/sqft |
Source: Zillow Rentals | ||
| 10/30/2025 | Price change | $1,970-3.9%$1/sqft |
Source: Zillow Rentals | ||
| 10/23/2025 | Price change | $2,050-7%$1/sqft |
Source: Zillow Rentals | ||
| 10/16/2025 | Price change | $2,205-6.6%$1/sqft |
Source: Zillow Rentals | ||
Public tax history
| Year | Property taxes | Tax assessment |
|---|---|---|
| 2025 | $2,474 +16.6% | $513,700 +55.7% |
| 2024 | $2,123 +1.4% | $330,000 |
| 2023 | $2,094 | $330,000 |
Find assessor info on the county website
Neighborhood: 28112
Nearby schools
GreatSchools rating
- 6/10Western Union Elementary SchoolGrades: PK-5Distance: 3.2 mi
- 3/10Parkwood Middle SchoolGrades: 6-8Distance: 3 mi
- 8/10Parkwood High SchoolGrades: 9-12Distance: 2.9 mi
Schools provided by the listing agent
- Elementary: Western Union
- Middle: Parkwood
- High: Parkwood
Source: Canopy MLS as distributed by MLS GRID. This data may not be complete. We recommend contacting the local school district to confirm school assignments for this home.
Get a cash offer in 3 minutes
Find out how much your home could sell for in as little as 3 minutes with a no-obligation cash offer.
Estimated market value
$466,700
Get a cash offer in 3 minutes
Find out how much your home could sell for in as little as 3 minutes with a no-obligation cash offer.
Estimated market value
$466,700
