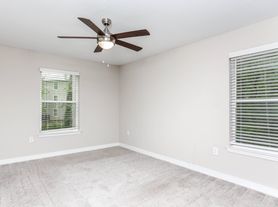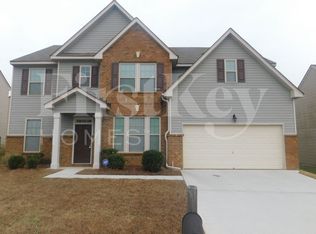Welcome to this well-maintained, newly built home offering comfort, style, and convenience in a prime location. With 3 bedrooms, 2.5 bathrooms, and a spacious open layout, this home is designed for both everyday living and entertaining. Step into the welcoming foyer with LVP flooring throughout the main level. The kitchen is a showstopper with white cabinets, quartz countertops, subway tile backsplash, and stainless steel appliances. A main-level powder room adds extra convenience for guests. Upstairs, the owner's suite features dual closets and a private bath with double vanities and a tub/shower combo. Two additional bedrooms, a full bath, and laundry complete the upper level. Enjoy being just minutes from Hartsfield-Jackson Airport, I-85/I-285, and Camp Creek Marketplace, putting shopping, dining, and travel within easy reach. This home is move-in ready and waiting for you! Reach out to the listing agent to schedule a showing today!
Listings identified with the FMLS IDX logo come from FMLS and are held by brokerage firms other than the owner of this website. The listing brokerage is identified in any listing details. Information is deemed reliable but is not guaranteed. 2026 First Multiple Listing Service, Inc.
House for rent
$2,400/mo
Fees may apply
4630 Blake Loop, Atlanta, GA 30349
3beds
1,455sqft
Price may not include required fees and charges. Learn more|
Singlefamily
Available now
No pets
Central air, ceiling fan
In unit laundry
2 Garage spaces parking
Central
What's special
Stainless steel appliancesSubway tile backsplashQuartz countertopsMain-level powder roomSpacious open layoutWelcoming foyerTwo additional bedrooms
- 152 days |
- -- |
- -- |
Zillow last checked: 8 hours ago
Listing updated: February 02, 2026 at 10:04am
Travel times
Looking to buy when your lease ends?
Consider a first-time homebuyer savings account designed to grow your down payment with up to a 6% match & a competitive APY.
Facts & features
Interior
Bedrooms & bathrooms
- Bedrooms: 3
- Bathrooms: 3
- Full bathrooms: 2
- 1/2 bathrooms: 1
Heating
- Central
Cooling
- Central Air, Ceiling Fan
Appliances
- Included: Dishwasher, Disposal, Dryer, Microwave, Oven, Range, Refrigerator, Washer
- Laundry: In Unit, Laundry Room, Upper Level
Features
- Ceiling Fan(s), Crown Molding, Double Vanity, Entrance Foyer, High Ceilings 9 ft Main, His and Hers Closets, Vaulted Ceiling(s), Walk-In Closet(s)
- Flooring: Carpet
Interior area
- Total interior livable area: 1,455 sqft
Video & virtual tour
Property
Parking
- Total spaces: 2
- Parking features: Driveway, Garage, Covered
- Has garage: Yes
- Details: Contact manager
Features
- Stories: 2
- Exterior features: Contact manager
- Pool features: Contact manager
Details
- Parcel number: 0.0
Construction
Type & style
- Home type: SingleFamily
- Property subtype: SingleFamily
Materials
- Roof: Composition
Condition
- Year built: 2023
Community & HOA
Location
- Region: Atlanta
Financial & listing details
- Lease term: 12 Months
Price history
| Date | Event | Price |
|---|---|---|
| 12/19/2025 | Price change | $2,400-7.7%$2/sqft |
Source: FMLS GA #7642954 Report a problem | ||
| 12/1/2025 | Price change | $2,600+4%$2/sqft |
Source: FMLS GA #7642954 Report a problem | ||
| 9/29/2025 | Price change | $2,500-7.4%$2/sqft |
Source: FMLS GA #7642954 Report a problem | ||
| 9/4/2025 | Listed for rent | $2,700$2/sqft |
Source: FMLS GA #7642954 Report a problem | ||
| 8/29/2023 | Pending sale | $337,990+0.9%$232/sqft |
Source: | ||
Neighborhood: 30349
Nearby schools
GreatSchools rating
- 6/10Lee Elementary SchoolGrades: PK-5Distance: 0.2 mi
- 6/10Camp Creek Middle SchoolGrades: 6-8Distance: 0.8 mi
- 4/10Langston Hughes High SchoolGrades: 9-12Distance: 5.6 mi

