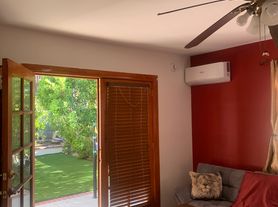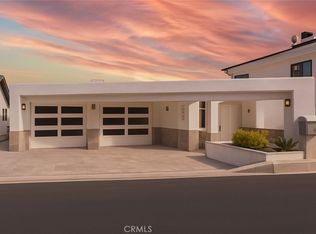This remarkable 4-bedroom, 5.5-bathroom residence offers an exceptional combination of style, comfort, and practicality, with the added option to convert a room into a fifth bedroom. Situated in a serene neighborhood of Woodland Hills, this thoughtfully designed home features expansive living areas, premium finishes, and a seamless flow between indoor and outdoor spaces. Upon entering, you'll immediately notice the open-concept floor plan, highlighted by bamboo flooring, soaring ceilings, and recessed lighting, creating a refined and inviting atmosphere. The gourmet kitchen is a true standout, offering custom wood cabinetry, granite countertops, a spacious center island, two full-sized sinks, top-of-the-line stainless steel appliances (including a Viking range), a built-in wine fridge, and two refrigerators ideal for both everyday living and entertaining. Designed with versatility in mind, the home also includes a family/media room equipped with a full sound and speaker system, as well as a dedicated playroom or home office to accommodate your unique needs. The primary suite serves as a peaceful retreat, featuring vaulted ceilings, pendant lighting, a cozy sitting area with a fireplace, and a luxurious en-suite bathroom with a dual vanity, soaking tub, a steam-equipped glass-enclosed rainfall shower, and high-end finishes. Step outside to your private backyard oasis, complete with a built-in spa Jacuzzi, featuring a full spa experience with a heater and bubble jets. The backyard also boasts a BBQ area, beautifully landscaped surroundings, and mature fruit trees creating the perfect environment for relaxation or entertaining guests. Conveniently located just 20 minutes from Malibu and 25 minutes from Santa Monica, as well as close to top-rated schools, shopping, dining, and hiking trails, this exceptional home offers the best of Woodland Hills living.
House for rent
$8,450/mo
4630 Esparto St, Woodland Hills, CA 91364
4beds
4,225sqft
Price may not include required fees and charges.
Single family residence
Available now
Small dogs OK
Central air
In unit laundry
Attached garage parking
Forced air
What's special
Mature fruit treesPrivate backyard oasisGourmet kitchenBbq areaViking rangeBuilt-in wine fridgePeaceful retreat
- 71 days |
- -- |
- -- |
Travel times
Looking to buy when your lease ends?
Consider a first-time homebuyer savings account designed to grow your down payment with up to a 6% match & a competitive APY.
Facts & features
Interior
Bedrooms & bathrooms
- Bedrooms: 4
- Bathrooms: 6
- Full bathrooms: 5
- 1/2 bathrooms: 1
Heating
- Forced Air
Cooling
- Central Air
Appliances
- Included: Dishwasher, Dryer, Microwave, Oven, Refrigerator, Washer
- Laundry: In Unit
Features
- Flooring: Hardwood
Interior area
- Total interior livable area: 4,225 sqft
Video & virtual tour
Property
Parking
- Parking features: Attached
- Has attached garage: Yes
- Details: Contact manager
Features
- Exterior features: Heating system: Forced Air
Construction
Type & style
- Home type: SingleFamily
- Property subtype: Single Family Residence
Community & HOA
Location
- Region: Woodland Hills
Financial & listing details
- Lease term: 1 Year
Price history
| Date | Event | Price |
|---|---|---|
| 9/3/2025 | Price change | $8,450-5.6%$2/sqft |
Source: CRMLS #OC25179477 | ||
| 8/22/2025 | Price change | $8,950-5.3%$2/sqft |
Source: CRMLS #OC25179477 | ||
| 8/9/2025 | Listed for rent | $9,450$2/sqft |
Source: CRMLS #OC25179477 | ||

