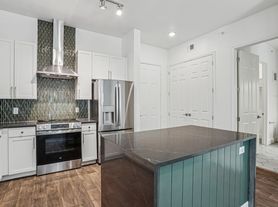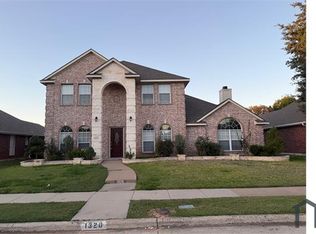Escape into the serene comfort of 4630 Ladyfern Way, a delightful retreat nestled in the heart of Plano, TX. This charming rental property offers three beautifully appointed bedrooms and two and a half pristine bathrooms, promising a harmonious blend of space and style. Spanning 1,634 square feet, every inch of this home is designed to cater to your lifestyle needs, ensuring both relaxation and convenience. The spacious layout encourages a seamless flow from room to room, perfect for both entertaining guests and enjoying quiet evenings at home. Natural light pours through the windows, creating a warm and inviting ambiance that welcomes you in every day. The modern kitchen and dining area are ideal for culinary adventures and family gatherings alike. The master suite is a peaceful haven, offering a private escape at the end of the day. With easy access to local amenities and the vibrant community of Plano, this home places everything you need right at your doorstep. Experience the perfect blend of comfort, style, and location at 4630 Ladyfern Way, where your next chapter awaits. Make this house your home today and enjoy a lifestyle of unparalleled ease and charm.
By submitting your information on this page you consent to being contacted by the Property Manager and RentEngine via SMS, phone, or email.
House for rent
$2,375/mo
4630 Ladyfern Way, Plano, TX 75024
3beds
1,634sqft
Price may not include required fees and charges.
Single family residence
Available Mon Nov 10 2025
Cats, dogs OK
Central air, ceiling fan
In unit laundry
On street parking
-- Heating
What's special
Dining areaBeautifully appointed bedroomsPristine bathroomsNatural lightModern kitchenMaster suiteSpacious layout
- 3 days |
- -- |
- -- |
Travel times
Looking to buy when your lease ends?
Consider a first-time homebuyer savings account designed to grow your down payment with up to a 6% match & a competitive APY.
Facts & features
Interior
Bedrooms & bathrooms
- Bedrooms: 3
- Bathrooms: 3
- Full bathrooms: 2
- 1/2 bathrooms: 1
Rooms
- Room types: Dining Room, Family Room, Master Bath, Office
Cooling
- Central Air, Ceiling Fan
Appliances
- Included: Dishwasher, Disposal, Dryer, Microwave, Range Oven, Refrigerator, Washer
- Laundry: In Unit
Features
- Ceiling Fan(s)
- Flooring: Carpet, Tile
- Windows: Double Pane Windows, Window Coverings
Interior area
- Total interior livable area: 1,634 sqft
Property
Parking
- Parking features: On Street
- Details: Contact manager
Features
- Patio & porch: Patio
- Exterior features: Lawn
- Fencing: Fenced Yard
Details
- Parcel number: R913700E00201
Construction
Type & style
- Home type: SingleFamily
- Property subtype: Single Family Residence
Community & HOA
Location
- Region: Plano
Financial & listing details
- Lease term: 1 Year
Price history
| Date | Event | Price |
|---|---|---|
| 10/27/2025 | Listed for rent | $2,375+25%$1/sqft |
Source: Zillow Rentals | ||
| 3/21/2020 | Listing removed | $1,900$1/sqft |
Source: Eastar, REALTORS #14275985 | ||
| 3/10/2020 | Price change | $1,900-1.3%$1/sqft |
Source: Eastar, REALTORS #14275985 | ||
| 2/6/2020 | Listed for rent | $1,925+6.9%$1/sqft |
Source: Eastar, REALTORS #14275985 | ||
| 5/23/2015 | Listing removed | $1,800$1/sqft |
Source: Ambiance Realty #13141736 | ||

