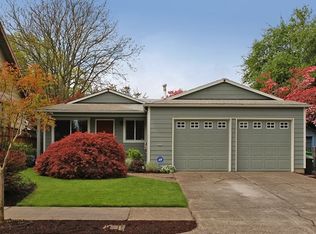Modern ranch style offers peace & tranquility. The bright updated kitchen connects you to a great room style living room adding just the right amount of space for entertaining. The french doors in the dining room open to a covered patio in the private fully fenced park-like backyard, expanding your dining experience. The raised beds & tool shed add charm & convenience that will fulfill any gardener. This 3 bedroom, 2 bath home is a short walk to Woodstock shops. plumbed for a gas stove/FP [Home Energy Score = 4. HES Report at https://rpt.greenbuildingregistry.com/hes/OR10185185]
This property is off market, which means it's not currently listed for sale or rent on Zillow. This may be different from what's available on other websites or public sources.
