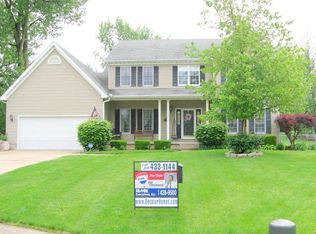Perfectly located traditional 2 story on Decatur's southeast side on a sidewalk lined court near shopping and dining! Backs up to woods and privacy. Updates include Roof, Furnace, AC, hot water heater. Dramatic 2 story entry foyer and high ceilings on main level. Kitchen it open across the breakfast room to the family room with a brick, wood burning fireplace, trey ceiling and built in bookcases. There is also a formal dining room AND a home office! Garage is extra deep on one side for a workshop or extra storage. There is also a shed in the back yard. You can also enjoy the views from the deck with a pergola cover. There are 4 bedrooms up and the master has a dual sink vanity and skylights. The finished basement has a roomy rec or play area and room for a theatre space. There is also a den or exercise room and a guest room (no egress window) and the homes 3rd full bath. There is something here for everyone!
This property is off market, which means it's not currently listed for sale or rent on Zillow. This may be different from what's available on other websites or public sources.
